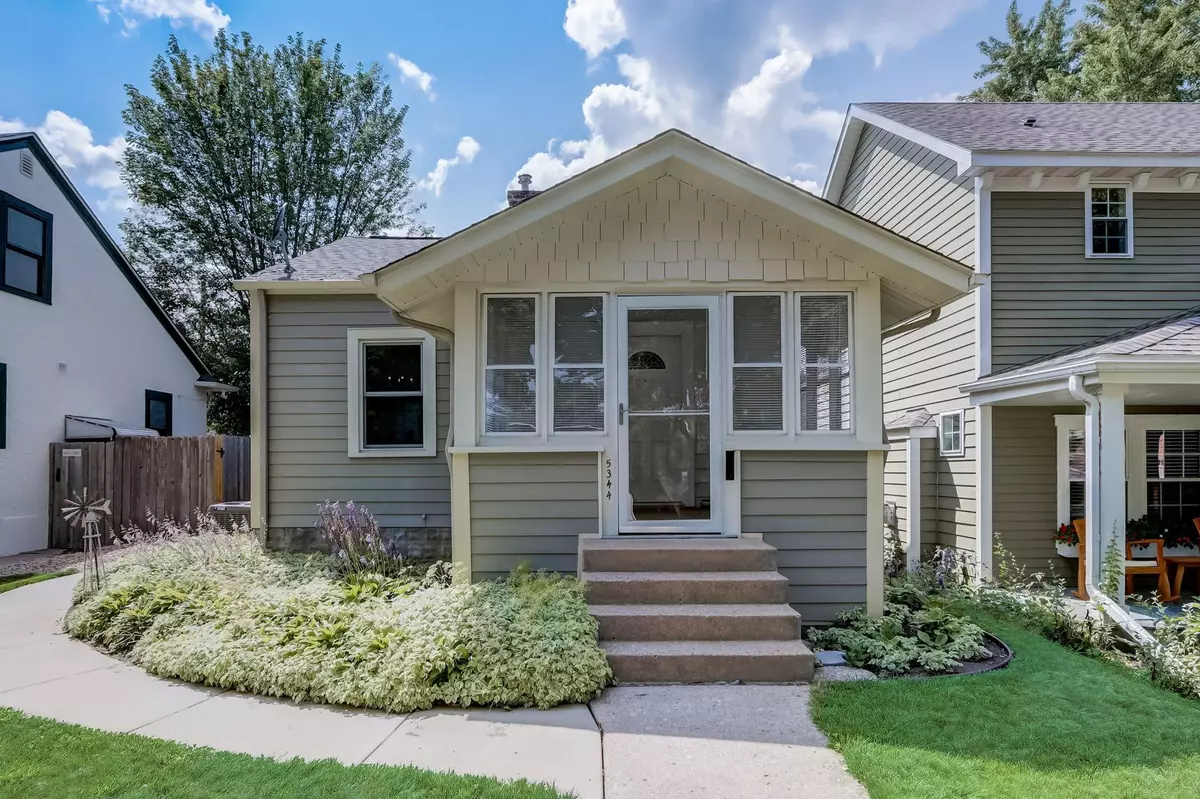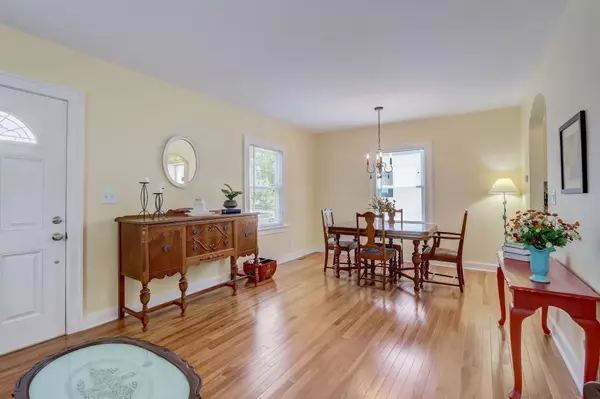$395,000
$400,000
1.3%For more information regarding the value of a property, please contact us for a free consultation.
5344 Chowen AVE S Minneapolis, MN 55410
2 Beds
1 Bath
1,129 SqFt
Key Details
Sold Price $395,000
Property Type Single Family Home
Sub Type Single Family Residence
Listing Status Sold
Purchase Type For Sale
Square Footage 1,129 sqft
Price per Sqft $349
Subdivision Hawthorne Park 2Nd Div
MLS Listing ID 6407354
Sold Date 09/06/23
Bedrooms 2
Full Baths 1
Year Built 1928
Annual Tax Amount $5,312
Tax Year 2023
Contingent None
Lot Size 5,227 Sqft
Acres 0.12
Lot Dimensions 40x128
Property Description
Charming single-story residence nestled in the serene and highly sought-after Creek Knoll neighborhood of Mpls. Meticulously maintained & boasting evident pride of ownership. Through the 3-szn porch presents an open-concept living & dining with 2019 hardwood floors. Kitchen features soft-close cabinets, pull-out shelves, & SS appliances. Kitchen & hallway boast heated floors. 2 BD + full BA on the ML. Spacious LL family room + ample storage space & laundry. Backyard is encompassed by a privacy fence, patio area is shaded from the afternoon sun. Numerous updates including a water heater in 2020, main sewer line sleeved from house to city water in 2019, ceilings in 2019, high efficacy furnace & AC, Aprilaire system in 2018, garage with pull-down attic ladder in 2014, electrical panel in 2013, and James Hardie siding, windows, doors, attic insulation, and roof all updated in 2009. conveniently situated just a short stroll away from numerous parks, trendy eateries, retail, and more!
Location
State MN
County Hennepin
Zoning Residential-Single Family
Rooms
Basement Daylight/Lookout Windows, Full, Partially Finished, Storage Space
Dining Room Breakfast Area, Living/Dining Room
Interior
Heating Forced Air, Radiant Floor
Cooling Central Air
Fireplace No
Appliance Dishwasher, Microwave, Range, Refrigerator, Stainless Steel Appliances
Exterior
Garage Detached, Concrete, Garage Door Opener
Garage Spaces 2.0
Fence Full, Privacy, Wood
Building
Story One
Foundation 909
Sewer City Sewer/Connected
Water City Water/Connected
Level or Stories One
Structure Type Fiber Cement
New Construction false
Schools
School District Minneapolis
Read Less
Want to know what your home might be worth? Contact us for a FREE valuation!

Our team is ready to help you sell your home for the highest possible price ASAP






