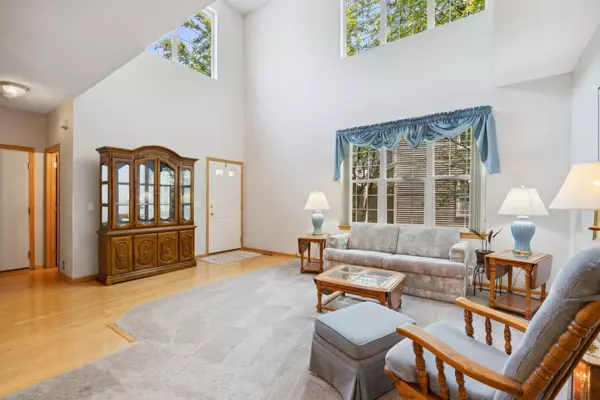$365,000
$365,000
For more information regarding the value of a property, please contact us for a free consultation.
16849 79th AVE N Maple Grove, MN 55311
3 Beds
4 Baths
2,592 SqFt
Key Details
Sold Price $365,000
Property Type Townhouse
Sub Type Townhouse Side x Side
Listing Status Sold
Purchase Type For Sale
Square Footage 2,592 sqft
Price per Sqft $140
Subdivision The Preserve At Weaver Lake 2Nd Add
MLS Listing ID 6392220
Sold Date 08/31/23
Bedrooms 3
Full Baths 3
Half Baths 1
HOA Fees $230/mo
Year Built 1999
Annual Tax Amount $4,006
Tax Year 2023
Contingent None
Lot Size 4,791 Sqft
Acres 0.11
Lot Dimensions 113x111x25x50
Property Description
Move-in ready!! Kitchen features Granite counter's, SS appl & center island that overlooks family room
w/frplace. Two story bright living rm. Formal dining w/mirrored wall. Main floor laundry. Newer carpet in the upper level. Master bath is new w/dual sinks, newer shower & back splash. Two BR'S on the upper level with their own full baths. Enjoy spending time in the upper loft over looking the lower level. New wood stairs to the upper level and main level entries. Deck off kitchen has private backyard. Lower level is newly finished with a huge amusement room, bedroom and full bath. Also has daylight windows. Furnace, A/C, Hot Water Heater in 2010, Interior newly painted, Roof 2022. You will love the layout of this beautiful Townhome! Close to Weaver Lake Park, Maple Grove shopping and the freeway system.
Location
State MN
County Hennepin
Zoning Residential-Single Family
Rooms
Basement Block, Daylight/Lookout Windows
Dining Room Eat In Kitchen, Living/Dining Room
Interior
Heating Forced Air, Fireplace(s)
Cooling Central Air
Fireplaces Number 1
Fireplaces Type Family Room
Fireplace Yes
Appliance Dishwasher, Disposal, Dryer, Microwave, Range, Refrigerator, Washer, Water Softener Owned
Exterior
Garage Attached Garage, Asphalt
Garage Spaces 2.0
Roof Type Age 8 Years or Less,Asphalt
Building
Lot Description Tree Coverage - Medium
Story Two
Foundation 950
Sewer City Sewer/Connected
Water City Water/Connected
Level or Stories Two
Structure Type Vinyl Siding
New Construction false
Schools
School District Osseo
Others
HOA Fee Include Maintenance Grounds,Trash,Snow Removal
Restrictions Pets - Cats Allowed,Pets - Dogs Allowed
Read Less
Want to know what your home might be worth? Contact us for a FREE valuation!

Our team is ready to help you sell your home for the highest possible price ASAP






