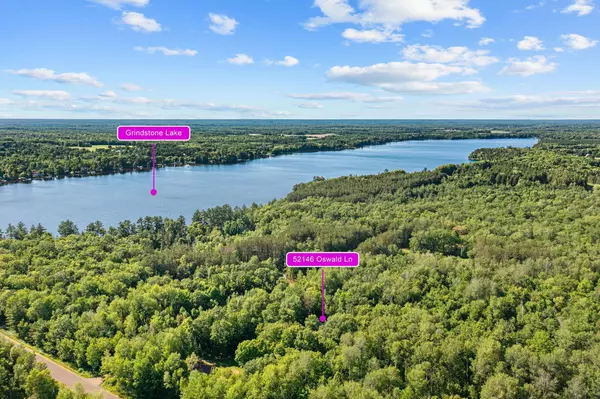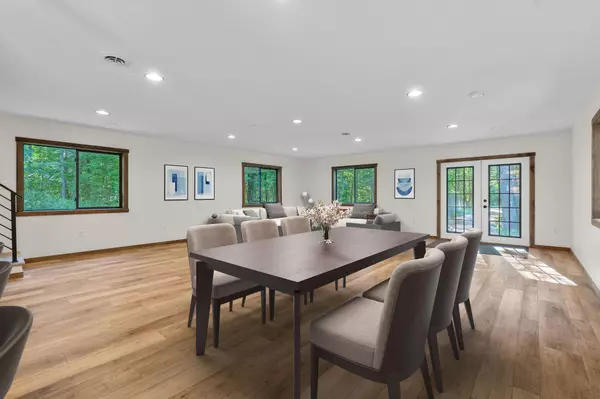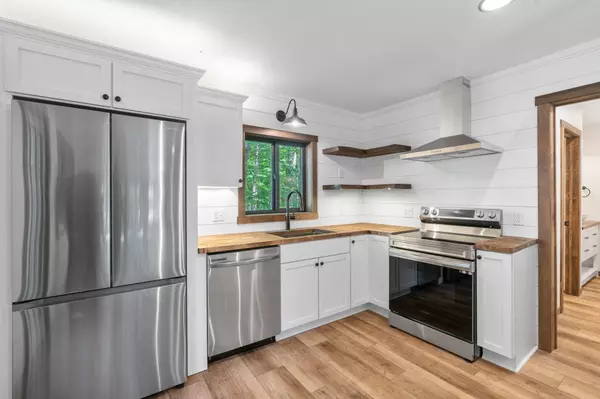$296,000
$289,900
2.1%For more information regarding the value of a property, please contact us for a free consultation.
52146 Oswald LN Sandstone, MN 55072
3 Beds
2 Baths
1,794 SqFt
Key Details
Sold Price $296,000
Property Type Single Family Home
Sub Type Single Family Residence
Listing Status Sold
Purchase Type For Sale
Square Footage 1,794 sqft
Price per Sqft $164
Subdivision Pine Acres Estates
MLS Listing ID 6398766
Sold Date 08/25/23
Bedrooms 3
Full Baths 1
Half Baths 1
Year Built 2001
Annual Tax Amount $1,066
Tax Year 2023
Contingent None
Lot Size 1.290 Acres
Acres 1.29
Lot Dimensions 200 x 280
Property Description
Welcome to this Beautiful Custom Year Round Up-North Retreat! Impeccable Care & Craftsmanship Shine throughout the Designer's Interior! New from the Ground Up! Features include an Inviting Open Concept main level floorplan, lovely kitchen area with a center island/breakfast bar, SS appliances and plenty of room for a large dining room table! The Great Room is large enough to host a family reunion! There is also a main floor half bath, utility room & laundry closet. Large windows will bring the outdoors in throughout every season! Upstairs you'll find soaring ceilings, a cozy den/sneak away spot, 3 bedrooms and a spa style full bath. The wooded lot offers privacy & room to move! This Quiet & Beautiful location is walking distance to Grindstone Lake, a few minutes from the area State bike/snowmobile trails, State parks, golfing, hiking, movie theatre, casino, other area lakes and more!! Centrally situated & an easy drive just a little over an hour from the Twin Cities & Duluth!
Location
State MN
County Pine
Zoning Other,Residential-Single Family
Rooms
Basement None
Dining Room Breakfast Area, Living/Dining Room
Interior
Heating Forced Air
Cooling Central Air
Fireplace No
Appliance Dishwasher, Electric Water Heater, Exhaust Fan, Fuel Tank - Rented, Range, Refrigerator, Stainless Steel Appliances
Exterior
Parking Features Gravel, Other
Roof Type Age 8 Years or Less,Architecural Shingle,Pitched
Building
Lot Description Tree Coverage - Medium
Story Two
Foundation 960
Sewer Mound Septic, Septic System Compliant - Yes
Water Submersible - 4 Inch, Drilled, Well
Level or Stories Two
Structure Type Engineered Wood,Vinyl Siding
New Construction false
Schools
School District East Central
Read Less
Want to know what your home might be worth? Contact us for a FREE valuation!

Our team is ready to help you sell your home for the highest possible price ASAP






