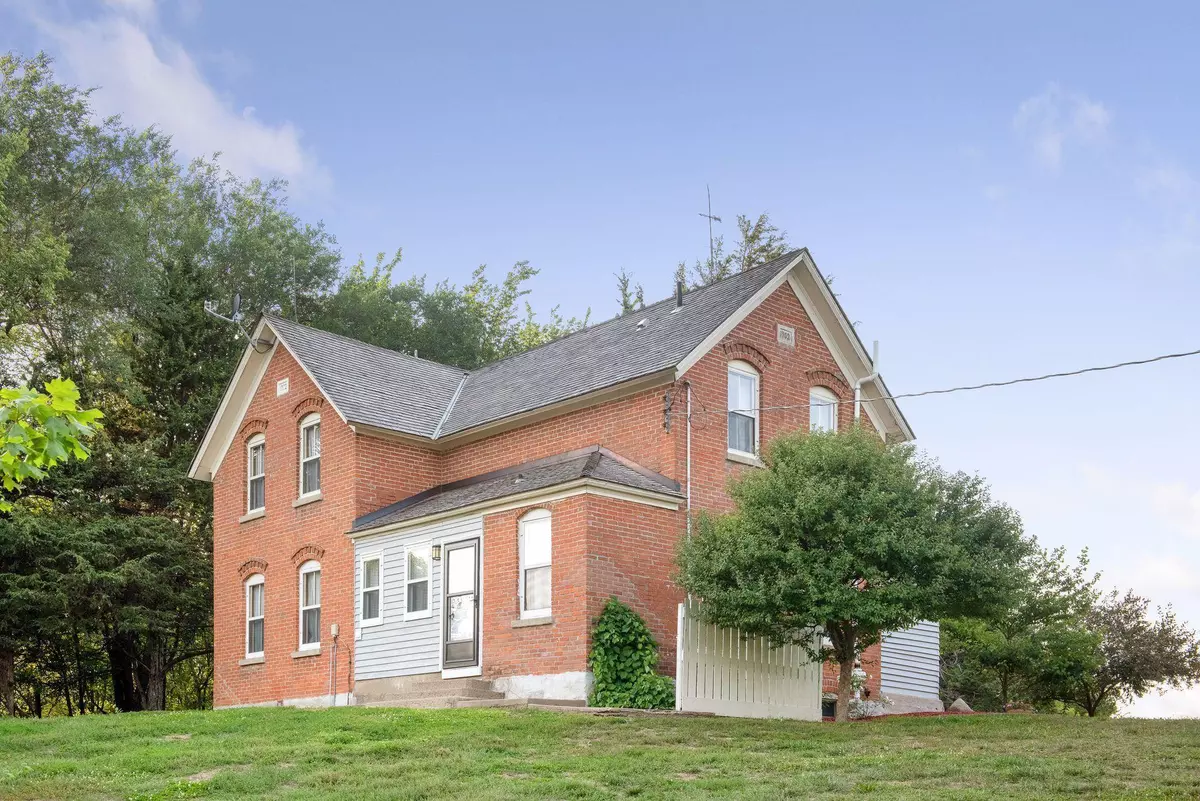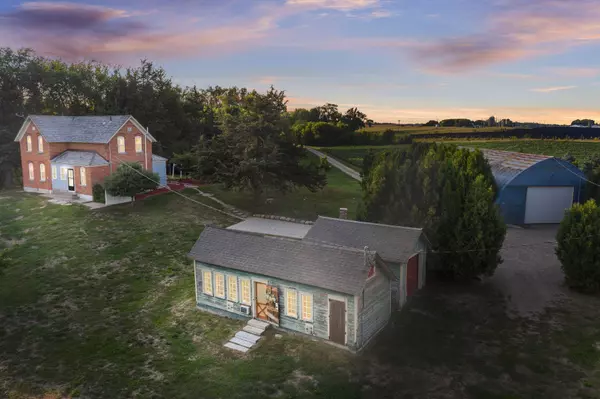$525,000
$525,000
For more information regarding the value of a property, please contact us for a free consultation.
19482 County Road 9 Winsted Twp, MN 55354
3 Beds
2 Baths
1,906 SqFt
Key Details
Sold Price $525,000
Property Type Single Family Home
Sub Type Single Family Residence
Listing Status Sold
Purchase Type For Sale
Square Footage 1,906 sqft
Price per Sqft $275
MLS Listing ID 6380574
Sold Date 08/25/23
Bedrooms 3
Full Baths 1
Three Quarter Bath 1
Year Built 1902
Annual Tax Amount $4,160
Tax Year 2023
Contingent None
Lot Size 8.910 Acres
Acres 8.91
Lot Dimensions 718x669x442x301x211
Property Description
Enjoy this charming and updated farmhouse that rests on nearly 9 acres. The property offers an abundance of opportunity to utilize multiple outbuildings incl a vintage dairy barn, machine shop and cottage currently used as a school house. Notice the new concrete walkway and patio as you approach the home. This classic brick two-story has a spacious kitchen with granite countertops, Wolf and Subzero appliances. There are built-ins in the office nook, which are great for storage and organizational space. The character of this home continues into the living room which features crown molding, hardwood floors and brick accents. The light filled formal dining room has ample space for a large farm style table. The main floor also features a 3/4 bathroom, laundry room and welcoming porch entrance. The upper level includes the owner's bedroom with views overlooking the stunning property, 2 additional bedrooms and a bathroom. This hobby farm is just a gem and awaits its next loving owner!
Location
State MN
County Mcleod
Zoning Residential-Single Family
Rooms
Basement Partial, Stone/Rock, Unfinished
Dining Room Breakfast Bar, Separate/Formal Dining Room
Interior
Heating Forced Air
Cooling Central Air
Fireplace No
Appliance Dishwasher, Dryer, Exhaust Fan, Fuel Tank - Owned, Microwave, Range, Refrigerator, Stainless Steel Appliances, Washer, Water Softener Owned
Exterior
Parking Features Detached, Gravel
Garage Spaces 4.0
Fence None
Pool None
Roof Type Age Over 8 Years
Building
Lot Description Irregular Lot
Story Two
Foundation 252
Sewer Septic System Compliant - Yes, Tank with Drainage Field
Water Drilled, Well
Level or Stories Two
Structure Type Brick/Stone,Wood Siding
New Construction false
Schools
School District Lester Prairie
Read Less
Want to know what your home might be worth? Contact us for a FREE valuation!

Our team is ready to help you sell your home for the highest possible price ASAP





