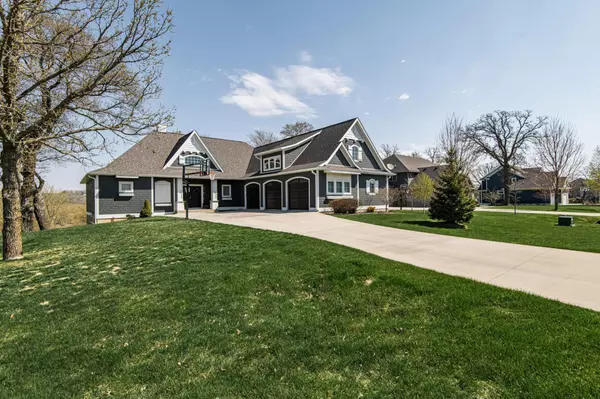$1,165,000
$1,195,000
2.5%For more information regarding the value of a property, please contact us for a free consultation.
3341 Hidden Creek LN NE Haverhill Twp, MN 55906
4 Beds
4 Baths
4,332 SqFt
Key Details
Sold Price $1,165,000
Property Type Single Family Home
Sub Type Single Family Residence
Listing Status Sold
Purchase Type For Sale
Square Footage 4,332 sqft
Price per Sqft $268
Subdivision Hunter Pointe
MLS Listing ID 6365078
Sold Date 08/25/23
Bedrooms 4
Full Baths 1
Half Baths 1
Three Quarter Bath 2
HOA Fees $83/qua
Year Built 2016
Annual Tax Amount $11,348
Tax Year 2023
Contingent None
Lot Size 0.890 Acres
Acres 0.89
Lot Dimensions 130x302x129x295
Property Description
Almost new Jon Range Constructed in 2016 w/ panoramic hilltop views on almost 1 acre wooded walk out lot. Ranch style home w/ so many details you have to see this one in person. An amazing view looking through the great room that is detailed w/coffered ceilings and built-ins on the gas fireplace wall. Well designed white kitchen w/ a contrasting large center island is a show-stopper! Upgraded stainless appliance includes a 6 burner gas range & additional storage in a customized walk in pantry. Impressive Owner's suite shares the amazing back views. Study w/ white built-ins along with a huge mudroom & separate large laundry area w/ sink & folding area complete the main level. Fantastic LL w/ second gas FP, huge game room w/ wet bar, built-ins, room for pool table & more. 3 BR's & 2 more baths, 1078 sq. ft heated 3 car garage plus 1078 heated prestressed garage in the LL -great exercise room or storage w/ access to the exterior. Why build when you have it all here w/ no hassles?
Location
State MN
County Olmsted
Zoning Residential-Single Family
Rooms
Basement Finished, Full, Concrete, Walkout
Dining Room Breakfast Bar, Informal Dining Room
Interior
Heating Forced Air
Cooling Central Air
Fireplaces Number 2
Fireplaces Type Family Room, Living Room
Fireplace Yes
Appliance Dishwasher, Disposal, Dryer, Range, Refrigerator, Washer, Water Softener Owned
Exterior
Parking Features Attached Garage
Garage Spaces 3.0
Building
Lot Description Tree Coverage - Medium
Story One
Foundation 3358
Sewer Shared Septic
Water Shared System
Level or Stories One
Structure Type Fiber Cement
New Construction false
Schools
Elementary Schools Jefferson
Middle Schools Kellogg
High Schools Century
School District Rochester
Others
HOA Fee Include Other
Read Less
Want to know what your home might be worth? Contact us for a FREE valuation!

Our team is ready to help you sell your home for the highest possible price ASAP





