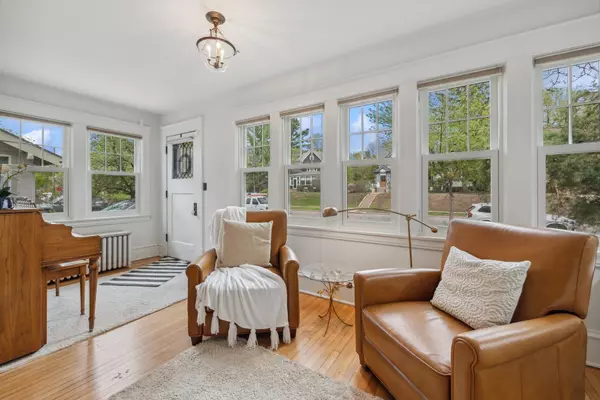$580,000
$550,000
5.5%For more information regarding the value of a property, please contact us for a free consultation.
4818 Dupont AVE S Minneapolis, MN 55419
3 Beds
2 Baths
1,951 SqFt
Key Details
Sold Price $580,000
Property Type Single Family Home
Sub Type Single Family Residence
Listing Status Sold
Purchase Type For Sale
Square Footage 1,951 sqft
Price per Sqft $297
Subdivision Rgt Fifth Div Remington Park
MLS Listing ID 6368561
Sold Date 08/25/23
Bedrooms 3
Full Baths 1
Three Quarter Bath 1
Year Built 1916
Annual Tax Amount $6,860
Tax Year 2023
Contingent None
Lot Size 5,227 Sqft
Acres 0.12
Lot Dimensions 40x129
Property Description
Welcome to your dream home in the highly sought after Lynnhurst neighborhood! This charming Dutch Colonial boasts 3 bedrooms, 2 bathrooms, and a 2 car garage. As you step inside, you'll be greeted by stunning hardwood floors that flow throughout the main level. The updated kitchen is a chef's delight with stainless steel appliances, beautiful counters, and a pantry for all your storage needs. The mudroom provides a convenient space to store shoes and coats, keeping your home organized and tidy. The spacious living room is perfect for entertaining guests. Upstairs, you'll find three bedrooms with ample closet space and a full bathroom. The finished basement provides even more living space with room for a home office or recreation room. Enjoy the warm weather on the paver patio, perfect for summer barbecues and outdoor gatherings. With its prime location in Lynnhurst, this home is just steps away from parks, schools, and all the amenities the neighborhood has to offer.
Location
State MN
County Hennepin
Zoning Residential-Single Family
Rooms
Basement Brick/Mortar, Full
Dining Room Separate/Formal Dining Room
Interior
Heating Boiler, Hot Water
Cooling Central Air
Fireplace No
Appliance Dishwasher, Dryer, Exhaust Fan, Microwave, Range, Refrigerator, Washer
Exterior
Parking Features Detached
Garage Spaces 2.0
Building
Lot Description Irregular Lot
Story Two
Foundation 780
Sewer City Sewer/Connected
Water City Water/Connected
Level or Stories Two
Structure Type Stucco
New Construction false
Schools
School District Minneapolis
Read Less
Want to know what your home might be worth? Contact us for a FREE valuation!

Our team is ready to help you sell your home for the highest possible price ASAP






