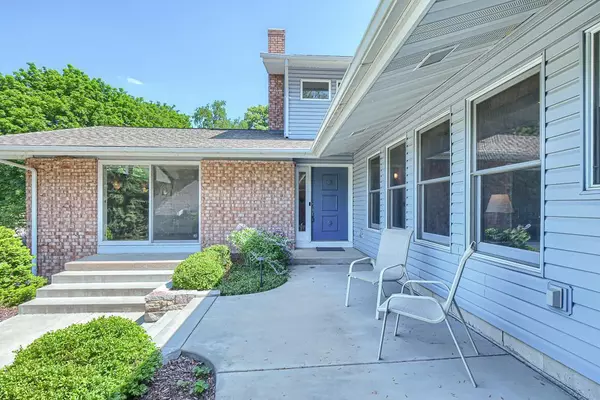$826,000
$775,000
6.6%For more information regarding the value of a property, please contact us for a free consultation.
1260 Sylvandale RD Mendota Heights, MN 55118
3 Beds
4 Baths
4,815 SqFt
Key Details
Sold Price $826,000
Property Type Single Family Home
Sub Type Single Family Residence
Listing Status Sold
Purchase Type For Sale
Square Footage 4,815 sqft
Price per Sqft $171
Subdivision Ivy Falls 2Nd Add
MLS Listing ID 6360994
Sold Date 08/23/23
Bedrooms 3
Full Baths 2
Half Baths 1
Three Quarter Bath 1
Year Built 1973
Annual Tax Amount $7,700
Tax Year 2023
Contingent None
Lot Size 0.720 Acres
Acres 0.72
Lot Dimensions Irregular
Property Description
Meticulously maintained MH gem in the heart of Ivy Falls! This home has much to offer providing opportunities for entertainment & relaxing both indoors & out. A mixture of rich elements & distinctive features make this a one-of-a-kind home. Main level features high-end/custom kitchen renovated in 2014 w/granite countertops, maple cabinetry, SS appliances, & tiled floors which flows into dining rm, vaulted great rm & family rm. 2 stone fireplaces, wet bar, 2 bdrms & laundry area complete the main level. The primary suite is a private retreat in the upper level w/attached full bath & office which could also be used as a sitting rm or nursery. The LL includes a rec room, an exercise room which could easily be converted to a 4th bdrm, 3/4 BA & generous unfinished area w/exterior access which could be used as a hobby rm/workshop/storage! Enjoy the privacy and peaceful views from the expansive deck or the fire pit in backyard. Oversized 3 car garage & stunning landscaping throughout yard!
Location
State MN
County Dakota
Zoning Residential-Single Family
Rooms
Basement Finished, Full, Walkout
Dining Room Breakfast Bar, Eat In Kitchen, Informal Dining Room
Interior
Heating Forced Air
Cooling Central Air
Fireplaces Number 3
Fireplaces Type Family Room, Gas, Insert, Other, Stone, Wood Burning
Fireplace Yes
Appliance Cooktop, Dishwasher, Dryer, Exhaust Fan, Freezer, Gas Water Heater, Microwave, Refrigerator, Stainless Steel Appliances, Wall Oven, Washer
Exterior
Parking Features Attached Garage
Garage Spaces 3.0
Roof Type Age Over 8 Years,Asphalt
Building
Story One and One Half
Foundation 3064
Sewer City Sewer/Connected
Water City Water/Connected
Level or Stories One and One Half
Structure Type Brick/Stone,Vinyl Siding
New Construction false
Schools
School District West St. Paul-Mendota Hts.-Eagan
Read Less
Want to know what your home might be worth? Contact us for a FREE valuation!

Our team is ready to help you sell your home for the highest possible price ASAP






