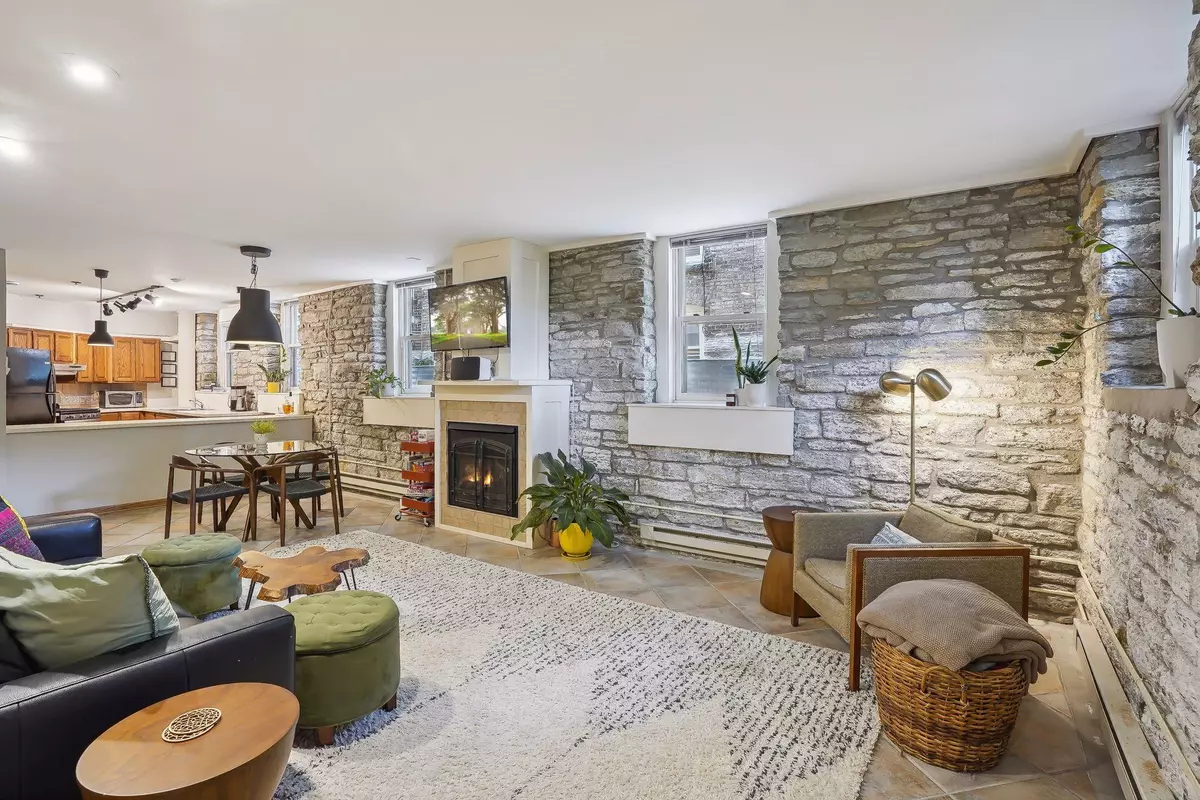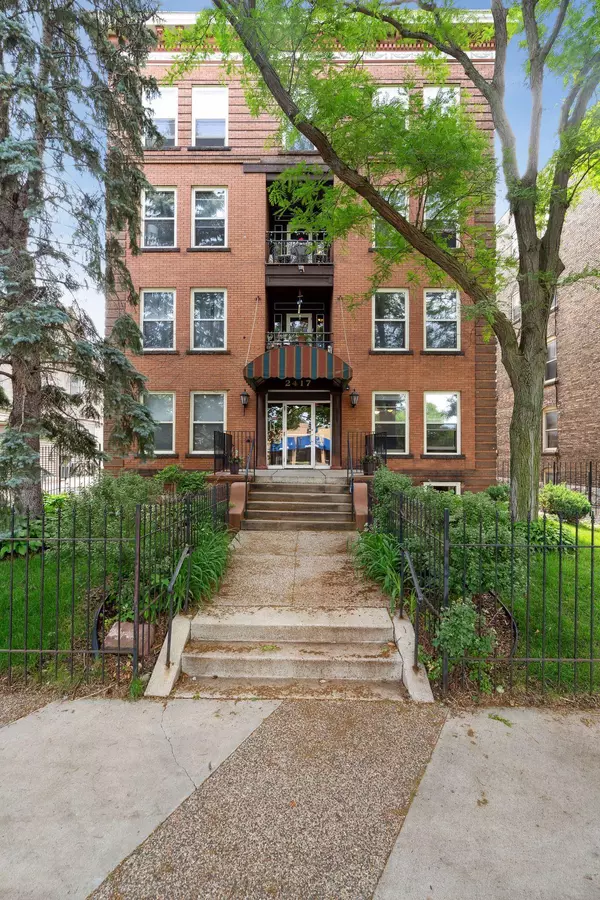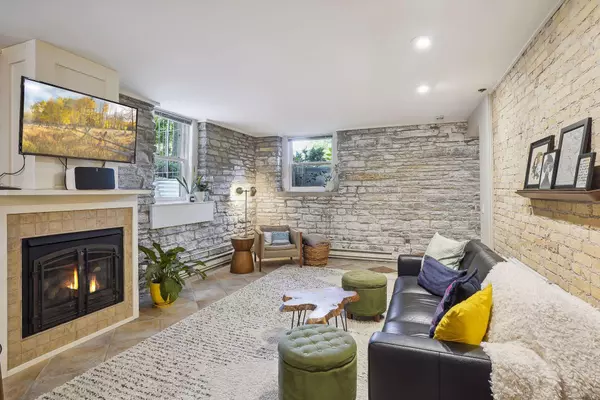$290,000
$299,900
3.3%For more information regarding the value of a property, please contact us for a free consultation.
2417 Emerson AVE S #101 Minneapolis, MN 55405
2 Beds
3 Baths
1,913 SqFt
Key Details
Sold Price $290,000
Property Type Condo
Sub Type High Rise
Listing Status Sold
Purchase Type For Sale
Square Footage 1,913 sqft
Price per Sqft $151
Subdivision Condo 0229 Lowry Hill Place A Con
MLS Listing ID 6386275
Sold Date 08/21/23
Bedrooms 2
Full Baths 1
Half Baths 1
Three Quarter Bath 1
HOA Fees $505/mo
Year Built 1907
Annual Tax Amount $3,026
Tax Year 2023
Contingent None
Lot Size 0.450 Acres
Acres 0.45
Lot Dimensions Condo
Property Description
Stunning condo in an exquisite Uptown locale. This charming, century-old building offers a flawless condo experience. It boasts a private laundry rm, dining area, convenient breakfast bar, 3 cozy gas fireplaces, Mini-splits for customizable cooling & heating, abundant walk-in closets & storage spaces, 2 practical mudrooms, off-street parking & a secure backyard with seating areas, multiple grills & bike racks. Moreover, the character of the place shines through with beautiful limestone walls & there is a plethora of natural light from all the windows. An additional highlight is the presence of 3 entrances, enabling you to embrace the same strategy employed by the seller – accommodating a few friends & essentially living for free through house hacking. The location is truly unbeatable, with Kowalski's right across the street, Lake of the Isles 5 blocks away, & a plethora of walkable restaurants, parks, & bus lines #2-6-12-17, U of M express bus & the upcoming Metro E line.
Location
State MN
County Hennepin
Zoning Residential-Single Family
Rooms
Basement Brick/Mortar, Daylight/Lookout Windows, Egress Window(s), Finished, Full, Stone/Rock
Dining Room Eat In Kitchen, Informal Dining Room
Interior
Heating Baseboard, Ductless Mini-Split, Fireplace(s), Zoned
Cooling Ductless Mini-Split, Zoned
Fireplaces Number 3
Fireplaces Type Gas, Living Room, Primary Bedroom, Other
Fireplace Yes
Appliance Dishwasher, Dryer, Exhaust Fan, Microwave, Refrigerator, Washer
Exterior
Parking Features Assigned, Open
Pool None
Roof Type Flat
Building
Lot Description Public Transit (w/in 6 blks), Tree Coverage - Medium
Story One
Foundation 1913
Sewer City Sewer/Connected
Water City Water/Connected
Level or Stories One
Structure Type Brick/Stone
New Construction false
Schools
School District Minneapolis
Others
HOA Fee Include Maintenance Structure,Hazard Insurance,Lawn Care,Maintenance Grounds,Trash,Security,Shared Amenities,Snow Removal,Water
Restrictions Mandatory Owners Assoc,Pets - Cats Allowed,Pets - Dogs Allowed,Rental Restrictions May Apply
Read Less
Want to know what your home might be worth? Contact us for a FREE valuation!

Our team is ready to help you sell your home for the highest possible price ASAP






