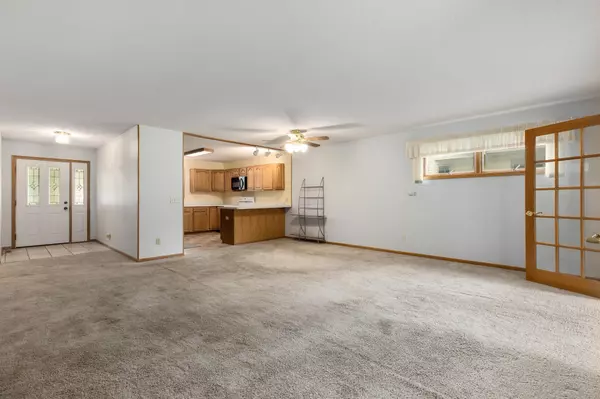$335,000
$339,000
1.2%For more information regarding the value of a property, please contact us for a free consultation.
5103 Camden RD Baxter, MN 56425
3 Beds
3 Baths
3,074 SqFt
Key Details
Sold Price $335,000
Property Type Townhouse
Sub Type Townhouse Side x Side
Listing Status Sold
Purchase Type For Sale
Square Footage 3,074 sqft
Price per Sqft $108
Subdivision White Sand Estates Wnhomes First Amd
MLS Listing ID 6389036
Sold Date 08/18/23
Bedrooms 3
Full Baths 1
Three Quarter Bath 2
HOA Fees $182/qua
Year Built 2000
Annual Tax Amount $2,889
Tax Year 2023
Contingent None
Lot Size 4,356 Sqft
Acres 0.1
Lot Dimensions 45x100
Property Description
Highly sought after townhome in Baxter that's close to Whipple beach/park, walking paths, shopping and restaurants! 3 BR, 3 bath, sunroom and 2-stall attached garage. Main floor primary bedroom w/private bathroom, laundry, sunroom and 2nd bedroom. Finished basement features a bedroom w/ egress window, shop room, family room, craft room or whatever you'd like the space to be! Bring your personal touches for paint and flooring to make this home your own! Large common area out back of the homes so that someone isn't right in your backyard. Lawn care, snow removal and sanitation are included in HOA fees. Schedule a showing today before it's gone!
Upstairs is currently being repainted.
Location
State MN
County Crow Wing
Zoning Residential-Single Family
Rooms
Basement Block, Egress Window(s), Finished, Full
Dining Room Living/Dining Room
Interior
Heating Forced Air
Cooling Central Air
Fireplace No
Appliance Dishwasher, Dryer, Microwave, Range, Refrigerator, Washer
Exterior
Parking Features Attached Garage, Asphalt, Garage Door Opener
Garage Spaces 2.0
Fence None
Pool None
Roof Type Age 8 Years or Less,Asphalt
Building
Story One
Foundation 1600
Sewer City Sewer/Connected
Water City Water/Connected
Level or Stories One
Structure Type Brick/Stone,Vinyl Siding
New Construction false
Schools
School District Brainerd
Others
HOA Fee Include Lawn Care,Trash,Snow Removal
Restrictions Mandatory Owners Assoc,Pets - Cats Allowed,Pets - Dogs Allowed,Pets - Number Limit,Pets - Weight/Height Limit
Read Less
Want to know what your home might be worth? Contact us for a FREE valuation!

Our team is ready to help you sell your home for the highest possible price ASAP






