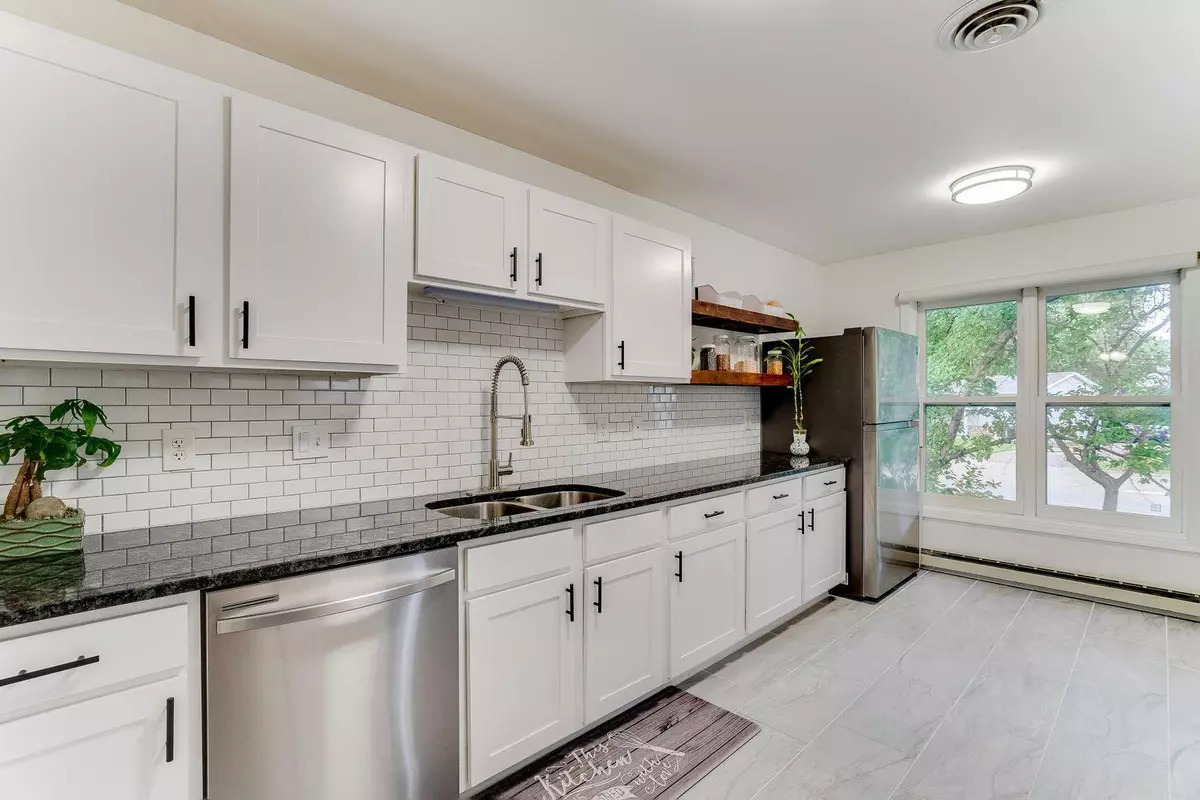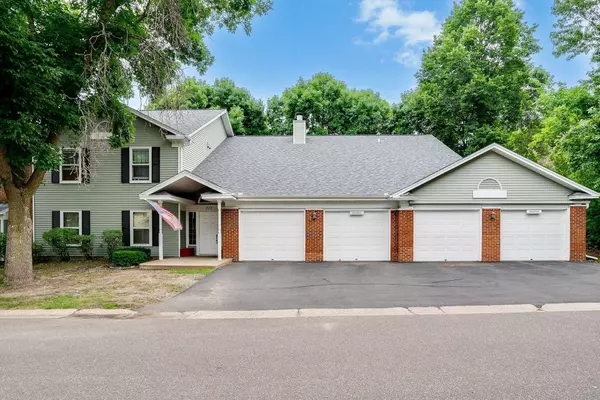$172,000
$165,000
4.2%For more information regarding the value of a property, please contact us for a free consultation.
717 Larpenteur AVE E #717E Maplewood, MN 55117
2 Beds
2 Baths
1,085 SqFt
Key Details
Sold Price $172,000
Property Type Condo
Sub Type Manor/Village
Listing Status Sold
Purchase Type For Sale
Square Footage 1,085 sqft
Price per Sqft $158
Subdivision Condo 204 Bennington Woods
MLS Listing ID 6356058
Sold Date 08/17/23
Bedrooms 2
Full Baths 1
Three Quarter Bath 1
HOA Fees $289/mo
Year Built 1984
Annual Tax Amount $2,012
Tax Year 2022
Contingent None
Lot Size 1,306 Sqft
Acres 0.03
Lot Dimensions 62 x 249 x 166 x 294
Property Sub-Type Manor/Village
Property Description
Move in and enjoy this updated 2 bedroom, 2 bathroom Maplewood gem, just blocks to The Gateway Trail and Lake Phalen. Full of natural light, versatile spaces, and thoughtful updates, this condo is one you will not want to miss. The spacious living room and dining area welcome you with new vinyl plank flooring, a cozy fireplace and serene outdoor views. Step through the slider onto your deck, and take in the natural surroundings. The fully renovated kitchen features custom cabinetry and open shelving, sleek granite countertops, stainless steel appliances, a stylish tile backsplash, and tiled floor. Two generous bedrooms await, including a primary suite with its private 3/4 bath and walk-in closet. Additional features include a main bathroom, convenient laundry room, walk-in storage closet, and 1-car garage. Hiking, biking, and enjoying the outdoors is made easy with nearby access to the Gateway Trail and Lake Phalen. Enjoy a quick commute to DT St Paul for work and entertainment.
Location
State MN
County Ramsey
Zoning Residential-Single Family
Rooms
Basement None
Dining Room Eat In Kitchen, Informal Dining Room, Living/Dining Room, Separate/Formal Dining Room
Interior
Heating Baseboard, Zoned
Cooling Central Air
Fireplaces Number 1
Fireplaces Type Living Room, Wood Burning
Fireplace Yes
Appliance Dishwasher, Disposal, Dryer, Exhaust Fan, Gas Water Heater, Range, Refrigerator, Stainless Steel Appliances, Washer
Exterior
Parking Features Attached Garage, Asphalt, Guest Parking
Garage Spaces 1.0
Fence None
Roof Type Asphalt,Pitched
Building
Lot Description Public Transit (w/in 6 blks), Tree Coverage - Medium
Story One
Foundation 1085
Sewer City Sewer/Connected
Water City Water/Connected
Level or Stories One
Structure Type Vinyl Siding
New Construction false
Schools
School District Roseville
Others
HOA Fee Include Hazard Insurance,Lawn Care,Maintenance Grounds,Professional Mgmt,Trash,Snow Removal,Water
Restrictions Pets - Cats Allowed,Pets - Number Limit,Rental Restrictions May Apply
Read Less
Want to know what your home might be worth? Contact us for a FREE valuation!

Our team is ready to help you sell your home for the highest possible price ASAP





