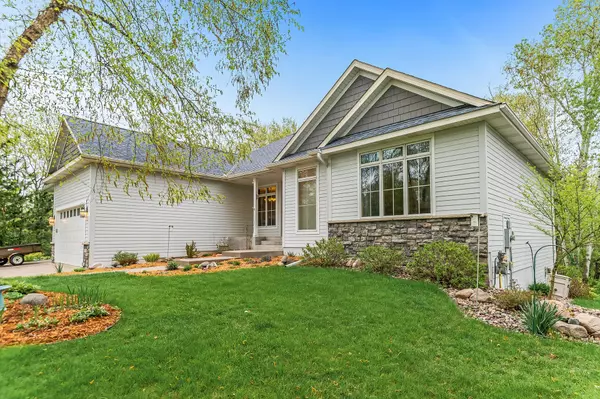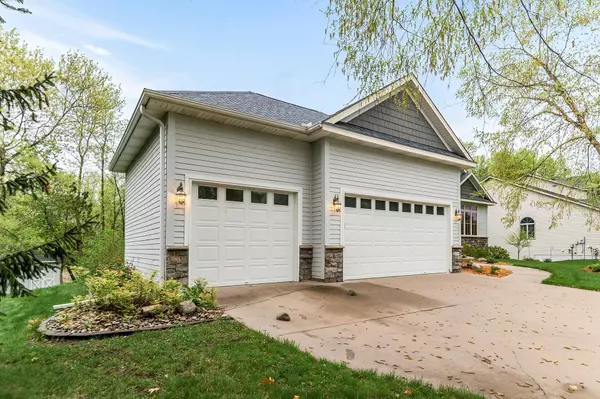$645,000
$624,000
3.4%For more information regarding the value of a property, please contact us for a free consultation.
4793 Europa TRL N Hugo, MN 55038
4 Beds
3 Baths
3,606 SqFt
Key Details
Sold Price $645,000
Property Type Single Family Home
Sub Type Single Family Residence
Listing Status Sold
Purchase Type For Sale
Square Footage 3,606 sqft
Price per Sqft $178
Subdivision Woods Of Bald Eagle Lake
MLS Listing ID 6367725
Sold Date 08/16/23
Bedrooms 4
Full Baths 2
Three Quarter Bath 1
Year Built 2000
Annual Tax Amount $6,728
Tax Year 2023
Contingent None
Lot Size 0.650 Acres
Acres 0.65
Lot Dimensions 110x220
Property Description
PRIVATE 1 LEVEL LIVING AT ITS BEST! You can’t find a home that has been more meticulously maintained & better cared for. Seller is a master craftsman, gorgeous built ins and stunning sunroom/4 season porch built by seller. This is a gorgeous walk out RAMBLER with all living facilities on the main floor. Bright main floor w/ an open floor plan. Truly an ideal space for family gatherings/entertaining. Chef grade kitchen with quartz counters is perfectly situated, steps from your sunroom/4 season porch, living room & dining room w/ a 3 sided fireplace to enjoy during the cooler months. The primary suite has a lrg walk-in closet, double sink bath w/ quartz counter, as does the other main floor bathroom. Laundry is on the main floor. The lower level offers a large family room w/ bar/kitchen area & fireplace, a perfect space to enjoy game day or family movie night. 2 lrge bdrms, a gym/office & walkout to your private backyard. Insulated and heated garage. Walk to Bald Eagle Lake & parks.
Location
State MN
County Washington
Zoning Residential-Single Family
Rooms
Basement Daylight/Lookout Windows, Drain Tiled, Egress Window(s), Finished, Full, Sump Pump, Walkout
Dining Room Breakfast Area, Eat In Kitchen, Separate/Formal Dining Room
Interior
Heating Forced Air
Cooling Central Air
Fireplaces Number 3
Fireplaces Type Two Sided, Family Room, Gas, Living Room
Fireplace Yes
Appliance Dishwasher, Double Oven, Dryer, Gas Water Heater, Water Filtration System, Microwave, Range, Refrigerator, Washer
Exterior
Parking Features Attached Garage, Asphalt, Garage Door Opener, Heated Garage, Insulated Garage
Garage Spaces 3.0
Building
Story One
Foundation 1755
Sewer City Sewer/Connected
Water City Water/Connected
Level or Stories One
Structure Type Fiber Cement
New Construction false
Schools
School District White Bear Lake
Read Less
Want to know what your home might be worth? Contact us for a FREE valuation!

Our team is ready to help you sell your home for the highest possible price ASAP






