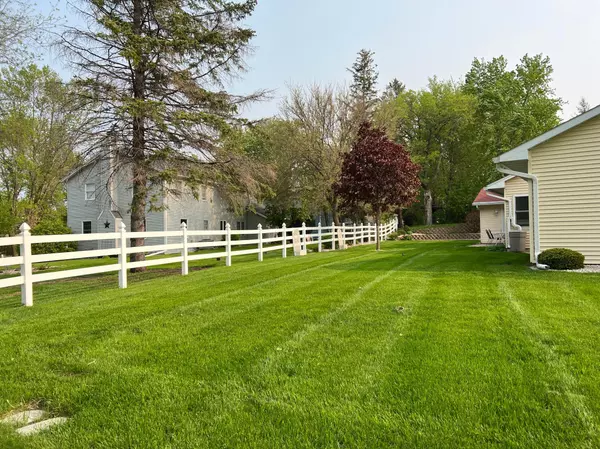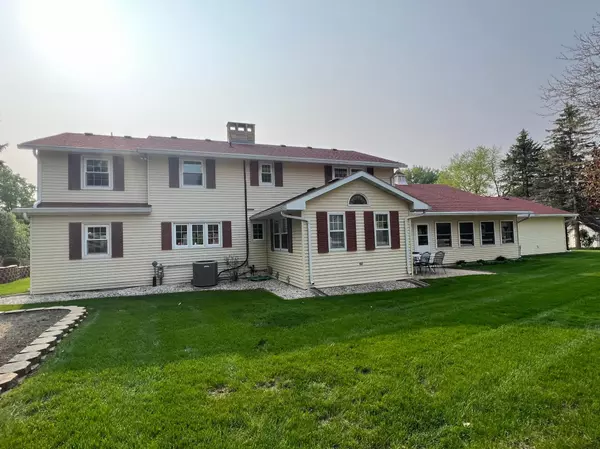$350,000
$399,900
12.5%For more information regarding the value of a property, please contact us for a free consultation.
440 Kings RD Fairmont, MN 56031
4 Beds
4 Baths
4,848 SqFt
Key Details
Sold Price $350,000
Property Type Single Family Home
Sub Type Single Family Residence
Listing Status Sold
Purchase Type For Sale
Square Footage 4,848 sqft
Price per Sqft $72
Subdivision King Heights
MLS Listing ID 6353545
Sold Date 08/09/23
Bedrooms 4
Full Baths 2
Half Baths 1
Three Quarter Bath 1
Year Built 1967
Annual Tax Amount $7,124
Tax Year 2023
Contingent None
Lot Size 0.380 Acres
Acres 0.38
Lot Dimensions 121X159
Property Description
Beautiful stately home filled with amazing woodwork and character! The moment you walk in you will feel at home with the beautiful foyer & gorgeous stairway
to the upper level. The main level has many wonderful rooms to enjoy including a formal living room with fireplace, a library/den, a cozy family room that walks out to the outdoor patio, a spacious kitchen, a formal dining room & an informal dining area! There is also a cute three season porch that walks out to the patio. The upper level has 4 bedrooms, a sitting room that could make another bedroom or laundry room, a master whirlpool bath & another full bath! The lower level has a fun great room, a wood burning fireplace, a billiard room, another kitchen with the washer & dryer, a possible fitness or game room, an office area & a 3/4 bath! Not only is the inside of this home amazing, but the outside is too with 3 garage stalls, very nice landscaping with a garden area & great curb appeal! A home well loved & taken care of!
Location
State MN
County Martin
Zoning Residential-Single Family
Rooms
Basement Block, Drain Tiled, Finished, Full
Dining Room Informal Dining Room, Separate/Formal Dining Room
Interior
Heating Baseboard, Boiler, Fireplace(s), Hot Water
Cooling Central Air
Fireplaces Number 2
Fireplaces Type Two Sided, Gas, Wood Burning
Fireplace Yes
Appliance Dishwasher, Disposal, Dryer, Freezer, Water Osmosis System, Microwave, Range, Refrigerator, Washer
Exterior
Parking Features Attached Garage, Detached, Concrete, Garage Door Opener, Guest Parking, Multiple Garages
Garage Spaces 3.0
Fence Composite, Privacy
View Y/N Lake
View Lake
Roof Type Age Over 8 Years
Building
Lot Description Tree Coverage - Medium
Story Two
Foundation 1064
Sewer City Sewer/Connected
Water City Water/Connected
Level or Stories Two
Structure Type Block,Brick/Stone,Metal Siding,Steel Siding
New Construction false
Schools
School District Fairmont Area Schools
Read Less
Want to know what your home might be worth? Contact us for a FREE valuation!

Our team is ready to help you sell your home for the highest possible price ASAP






