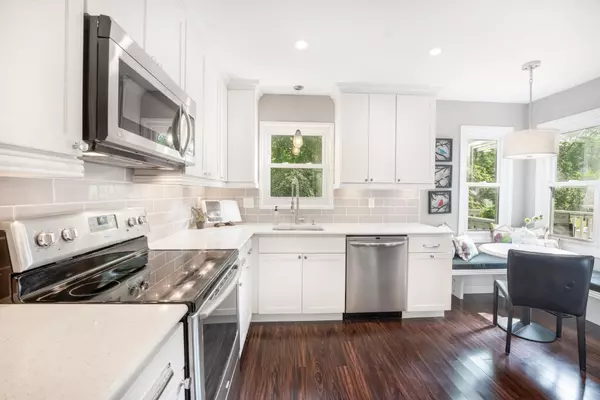$435,000
$424,900
2.4%For more information regarding the value of a property, please contact us for a free consultation.
8837 Hawthorne DR Eden Prairie, MN 55347
4 Beds
3 Baths
1,647 SqFt
Key Details
Sold Price $435,000
Property Type Single Family Home
Sub Type Single Family Residence
Listing Status Sold
Purchase Type For Sale
Square Footage 1,647 sqft
Price per Sqft $264
Subdivision Ridgewood West 3
MLS Listing ID 6389038
Sold Date 08/04/23
Bedrooms 4
Full Baths 1
Three Quarter Bath 2
HOA Fees $39/ann
Year Built 1983
Annual Tax Amount $4,553
Tax Year 2023
Contingent None
Lot Size 10,454 Sqft
Acres 0.24
Lot Dimensions 29x80x83x106x101
Property Description
Multiple Offers Received. Highest and Best due by Friday, July 7 at 8 PM.
Beautifully updated, move-in ready Eden Prairie two-story home with four bedrooms, one full bathroom that includes a separate tub and shower, two 3/4 bathrooms, three decks, modern kitchen with stainless appliances, gas fireplace, built-in bookshelves, a finished lower-level, storage space, and tasteful updates throughout the home. The home has been updated over the past nine years including finishing the lower-level, remodeling the kitchen and bathrooms, adding a mudroom, and updating the bedrooms. The home features an open floor plan with a gas-burning fireplace and a yard with mature landscaping, Enjoy a variety of wildlife that will visit your trees and yard. Enjoy summer nights on your front porch or one of your three decks! Take a walk on the neighborhood walking path to nearby Staring Lake Park. Close to several parks, restaurants, shopping, and entertainment. Buyer and agent to verify measurements.
Location
State MN
County Hennepin
Zoning Residential-Single Family
Rooms
Basement Daylight/Lookout Windows, Egress Window(s), Finished, Full, Storage Space, Walkout
Dining Room Eat In Kitchen, Informal Dining Room, Living/Dining Room
Interior
Heating Forced Air, Fireplace(s), Humidifier
Cooling Central Air
Fireplaces Number 1
Fireplaces Type Gas, Living Room
Fireplace Yes
Appliance Dishwasher, Disposal, Dryer, Exhaust Fan, Humidifier, Gas Water Heater, Microwave, Range, Refrigerator, Stainless Steel Appliances, Washer
Exterior
Garage Attached Garage, Asphalt, Shared Driveway, Garage Door Opener
Garage Spaces 2.0
Fence Partial
Pool None
Roof Type Age Over 8 Years,Asphalt
Building
Lot Description Tree Coverage - Medium
Story Two
Foundation 759
Sewer City Sewer/Connected
Water City Water/Connected
Level or Stories Two
Structure Type Vinyl Siding
New Construction false
Schools
School District Eden Prairie
Others
HOA Fee Include Other,Professional Mgmt,Snow Removal
Read Less
Want to know what your home might be worth? Contact us for a FREE valuation!

Our team is ready to help you sell your home for the highest possible price ASAP






