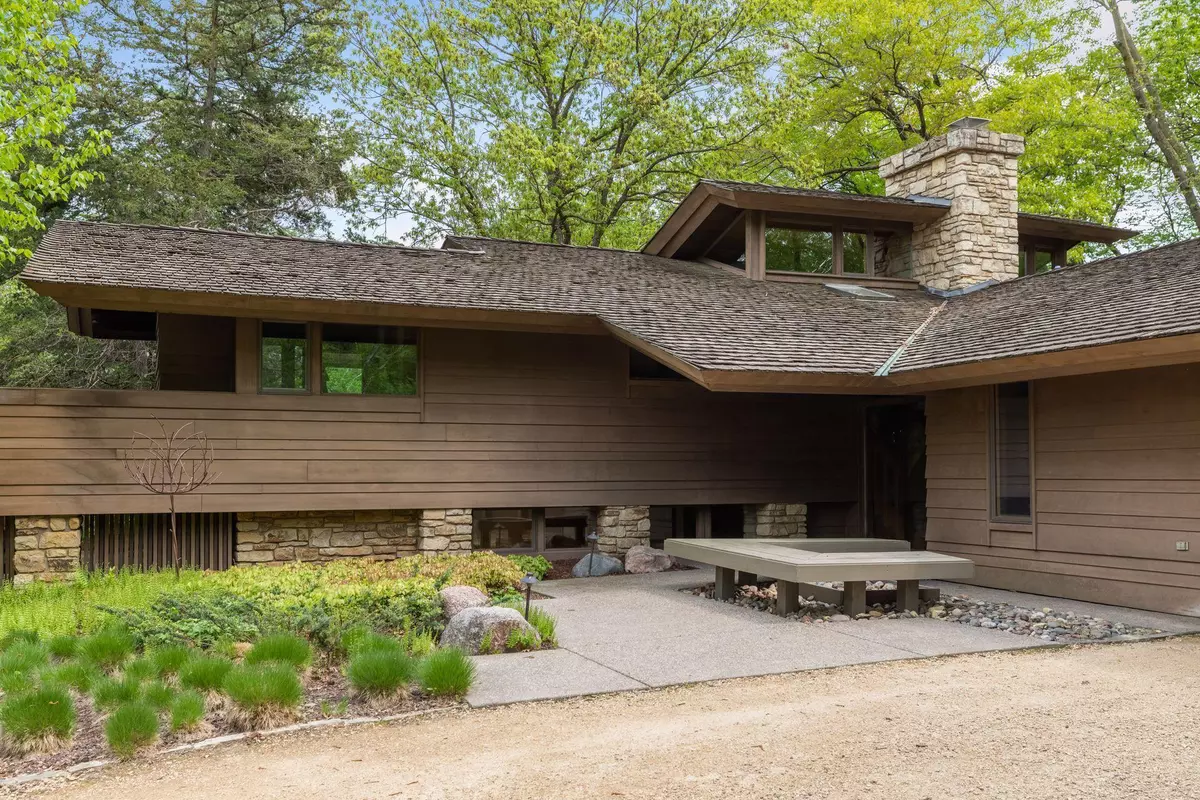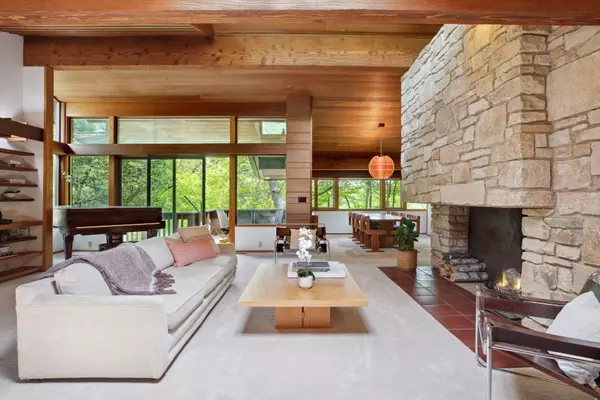$1,300,000
$1,250,000
4.0%For more information regarding the value of a property, please contact us for a free consultation.
9991 Arcola CT N Stillwater Twp, MN 55082
5 Beds
3 Baths
3,752 SqFt
Key Details
Sold Price $1,300,000
Property Type Single Family Home
Sub Type Single Family Residence
Listing Status Sold
Purchase Type For Sale
Square Footage 3,752 sqft
Price per Sqft $346
Subdivision St Croix Chateaux
MLS Listing ID 6379375
Sold Date 08/01/23
Bedrooms 5
Full Baths 2
Half Baths 1
HOA Fees $25/ann
Year Built 1978
Annual Tax Amount $6,943
Tax Year 2023
Contingent None
Lot Size 3.050 Acres
Acres 3.05
Lot Dimensions 200 x 620
Property Description
Set high on a bluff overlooking the St. Croix, this beautifully maintained masterpiece was designed by renowned architect Michael McGuire. Timeless in style, this extraordinary home features exceptional entertaining spaces with soaring cedar ceilings, enormous stone fireplaces, clerestory windows, walls of glass and built-ins in nearly every room. Modern amenities include a main floor primary bedroom with en suite bath, kitchen with adjacent living space, multiple work-from-home options, plus a mudroom and main floor laundry. Gorgeous screened porch; oversized in-ground pool, hot tub, numerous decks, an abundance of storage and so much more. Includes a boat slip, dock and association access to the St. Croix River. This is a one-of-a-kind opportunity.
Location
State MN
County Washington
Zoning Residential-Single Family
Body of Water St. Croix River
Rooms
Basement Block, Daylight/Lookout Windows, Egress Window(s), Finished, Full, Walkout
Interior
Heating Forced Air
Cooling Central Air
Fireplaces Number 3
Fireplaces Type Family Room, Living Room, Wood Burning
Fireplace Yes
Appliance Cooktop, Dishwasher, Dryer, Gas Water Heater, Microwave, Refrigerator, Wall Oven, Washer
Exterior
Parking Features Attached Garage, Gravel, Garage Door Opener
Garage Spaces 3.0
Pool Below Ground, Heated
Waterfront Description River Front
Road Frontage No
Building
Lot Description Tree Coverage - Medium
Story Split Entry (Bi-Level)
Foundation 2237
Sewer Private Sewer
Water Well
Level or Stories Split Entry (Bi-Level)
Structure Type Wood Siding
New Construction false
Schools
School District Stillwater
Others
HOA Fee Include Dock
Read Less
Want to know what your home might be worth? Contact us for a FREE valuation!

Our team is ready to help you sell your home for the highest possible price ASAP






