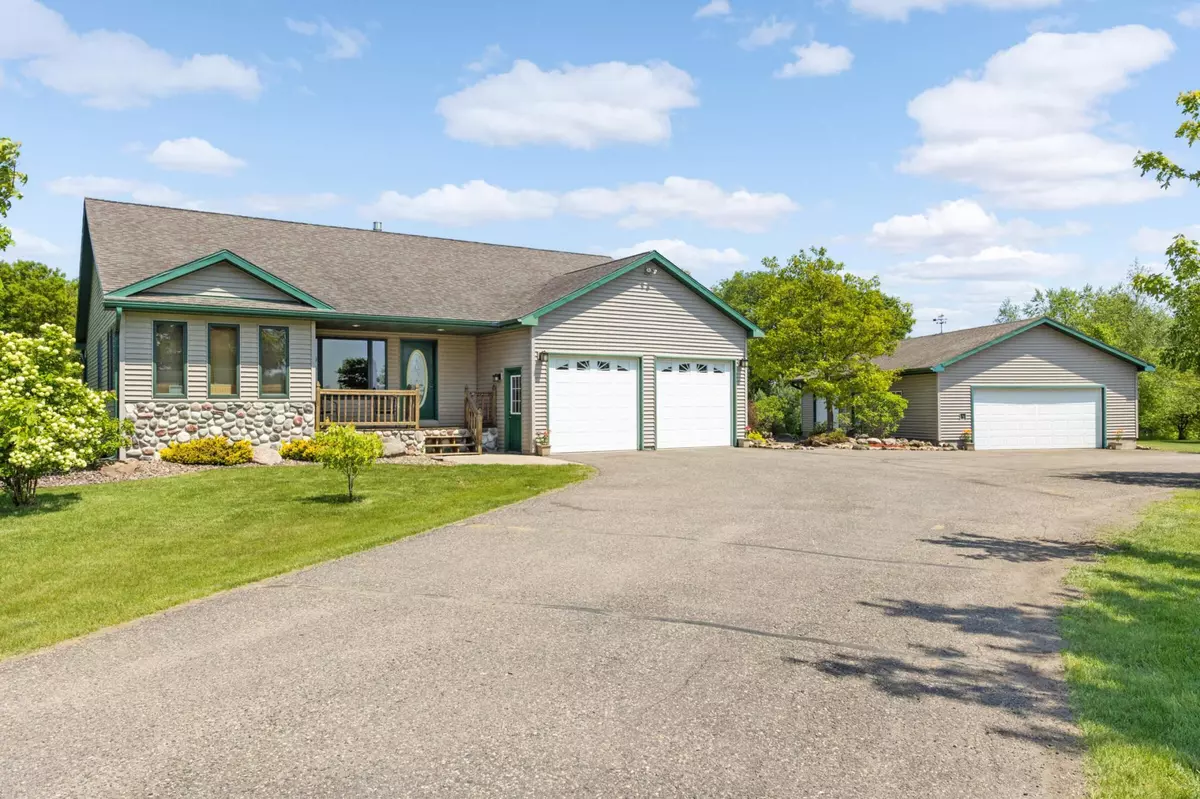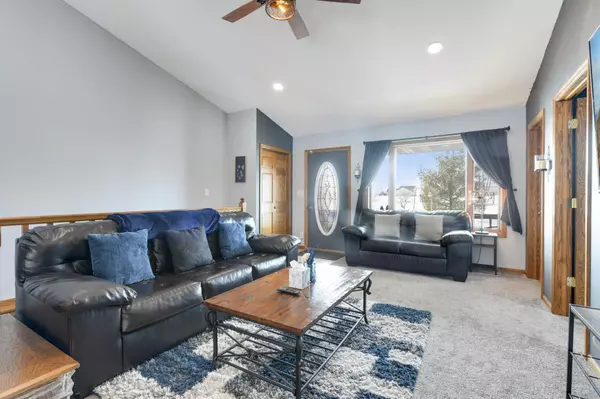$515,000
$514,900
For more information regarding the value of a property, please contact us for a free consultation.
995 166th ST Hammond, WI 54015
4 Beds
3 Baths
3,090 SqFt
Key Details
Sold Price $515,000
Property Type Single Family Home
Sub Type Single Family Residence
Listing Status Sold
Purchase Type For Sale
Square Footage 3,090 sqft
Price per Sqft $166
Subdivision Prairie Run
MLS Listing ID 6337982
Sold Date 07/31/23
Bedrooms 4
Full Baths 1
Three Quarter Bath 2
Year Built 2002
Annual Tax Amount $4,315
Tax Year 2022
Contingent None
Lot Size 1.850 Acres
Acres 1.85
Lot Dimensions 255x313x258x318
Property Description
This stunning new house on the market boasts four bedrooms, three bathrooms, and an impressive five-car garage. The property sits on a sprawling 1.85-acre lot, offering ample space for outdoor activities and relaxation. Inside, you'll find two fully-equipped kitchens and two cozy fireplaces. The property also includes a deck and porch, perfect for enjoying the beautiful natural surroundings. The lot features an abundance of trees, including apple trees, providing shade and privacy. Additionally, the heated shop is perfect for hobbies or projects. Built in 2002, this home offers over 3000 square feet of living space, making it the perfect place to call home.
Location
State WI
County St. Croix
Zoning Residential-Single Family
Rooms
Basement Daylight/Lookout Windows, Drain Tiled, Egress Window(s), Finished, Full, Concrete, Storage Space, Walkout
Dining Room Eat In Kitchen, Informal Dining Room, Kitchen/Dining Room, Living/Dining Room
Interior
Heating Forced Air
Cooling Central Air
Fireplaces Number 2
Fireplaces Type Electric, Family Room, Gas, Living Room, Stone
Fireplace Yes
Appliance Air-To-Air Exchanger, Cooktop, Dryer, Humidifier, Gas Water Heater, Microwave, Range, Refrigerator, Washer, Water Softener Rented
Exterior
Parking Features Attached Garage, Detached, Asphalt, Electric, Garage Door Opener, Heated Garage, Insulated Garage, Multiple Garages
Garage Spaces 5.0
Fence None
Pool None
Waterfront Description Creek/Stream
View Y/N East
View East
Roof Type Age Over 8 Years,Asphalt
Building
Lot Description Corner Lot, Irregular Lot, Tree Coverage - Medium
Story One
Foundation 1600
Sewer Private Sewer, Tank with Drainage Field
Water Submersible - 4 Inch, Drilled, Private, Well
Level or Stories One
Structure Type Brick/Stone,Metal Siding,Vinyl Siding,Wood Siding
New Construction false
Schools
School District Saint Croix Central
Read Less
Want to know what your home might be worth? Contact us for a FREE valuation!

Our team is ready to help you sell your home for the highest possible price ASAP






