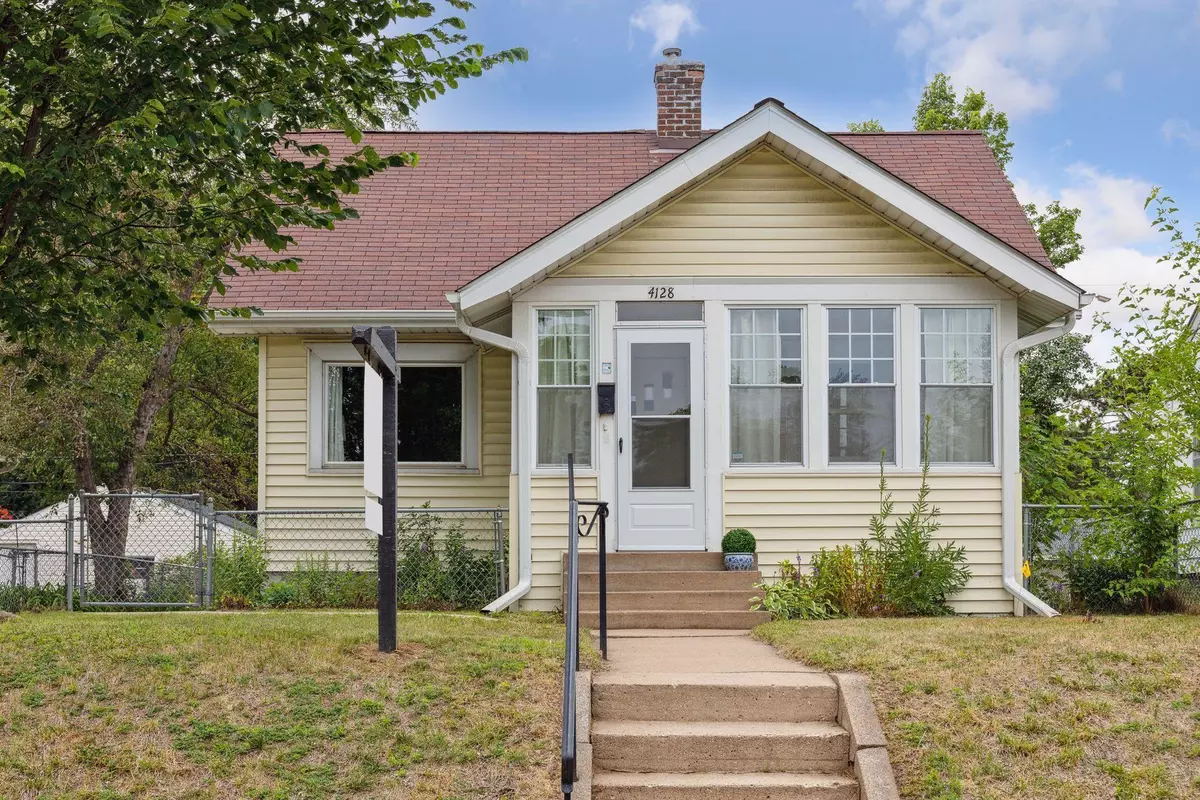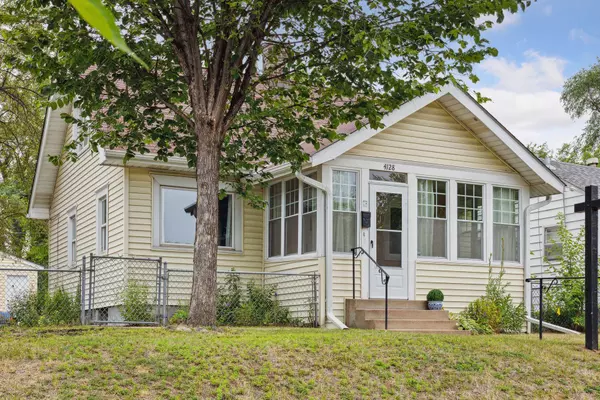$285,000
$268,000
6.3%For more information regarding the value of a property, please contact us for a free consultation.
4128 5th AVE S Minneapolis, MN 55409
2 Beds
1 Bath
1,095 SqFt
Key Details
Sold Price $285,000
Property Type Single Family Home
Sub Type Single Family Residence
Listing Status Sold
Purchase Type For Sale
Square Footage 1,095 sqft
Price per Sqft $260
Subdivision Portland Park Add
MLS Listing ID 6390289
Sold Date 07/31/23
Bedrooms 2
Full Baths 1
Year Built 1925
Annual Tax Amount $3,358
Tax Year 2023
Contingent None
Lot Size 5,662 Sqft
Acres 0.13
Lot Dimensions 42x132
Property Description
HIGHEST AND BEST DUE NOON ON FRI. A great place to call home! 2 bed/1 bath home has vintage solid wood floors on the main level that add character and charm. The updated kitchen provides ample cabinets while the separate dining room allows great entertainment area. Full bath w/ tiled tub/shower/updated vanity and bedroom complete the main level. Primary bedroom upstairs boasts plenty of room plus a sitting area. This might be a nice place for a work-at-home area. Kick back in the lower level family room with the gang or just get away from it all and watch TV while you do the laundry as it is conveniently located on the lower level. Throughout the year you'll love greeting friends and neighbors from the awesome enclosed front porch-it's a perfect place to relax after a busy day! You will use this likely for 3 of the 4 seasons! Or head out back to the fenced yard and enjoy outdoor games and the firepit. Conveniently located in S. Mpls and close to bus, grocery, highway access, and more!
Location
State MN
County Hennepin
Zoning Residential-Single Family
Rooms
Basement Full, Partially Finished, Storage Space
Dining Room Separate/Formal Dining Room
Interior
Heating Forced Air
Cooling Central Air
Fireplace No
Appliance Dishwasher, Disposal, Dryer, Exhaust Fan, Gas Water Heater, Microwave, Range, Refrigerator, Stainless Steel Appliances, Washer
Exterior
Parking Features Detached, Concrete, Garage Door Opener
Garage Spaces 1.0
Fence Chain Link, Full
Pool None
Roof Type Age 8 Years or Less,Asphalt,Pitched
Building
Lot Description Public Transit (w/in 6 blks), Tree Coverage - Light
Story One and One Half
Foundation 624
Sewer City Sewer/Connected
Water City Water/Connected, Drilled
Level or Stories One and One Half
Structure Type Vinyl Siding
New Construction false
Schools
School District Minneapolis
Read Less
Want to know what your home might be worth? Contact us for a FREE valuation!

Our team is ready to help you sell your home for the highest possible price ASAP






