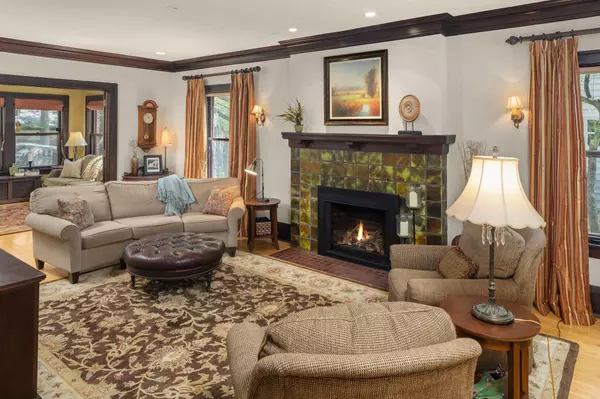$1,210,000
$1,175,000
3.0%For more information regarding the value of a property, please contact us for a free consultation.
4801 Aldrich AVE S Minneapolis, MN 55419
5 Beds
5 Baths
4,147 SqFt
Key Details
Sold Price $1,210,000
Property Type Single Family Home
Sub Type Single Family Residence
Listing Status Sold
Purchase Type For Sale
Square Footage 4,147 sqft
Price per Sqft $291
Subdivision Waltons Lyndhurst
MLS Listing ID 6371964
Sold Date 08/01/23
Bedrooms 5
Full Baths 2
Half Baths 2
Three Quarter Bath 1
Year Built 1920
Annual Tax Amount $15,820
Tax Year 2023
Contingent None
Lot Size 10,018 Sqft
Acres 0.23
Lot Dimensions 80x125
Property Description
Handsome brick & stucco 3-story on oversized (80 x 125) lot with exceptional rear terrace and beautiful, fenced and private yard. Center hall floor plan includes generous formal dining room with full wall buffet & living room with gas fireplace open to a friendly sun room/family room adjoining the center island kitchen and breakfast area. ½ bath & pantry complete the main level. On the 2nd floor are 4 bedrooms, a full bath and a delightful office, while the charming primary suite is located on the 3rd floor and includes dual baths and walk-in closets. Additional amenities include heated 4-car tuckunder garage; lower level amusement room, laundry & ½ bath; C/A, newer roof, sprinkler system, custom radiator covers, hardwood floors, windows new on 2nd & 3rd floors (except 1 on 3rd). Great location near Lake Harriet, Minnehaha Creek, and locally owned shops and restaurants.
Location
State MN
County Hennepin
Zoning Residential-Single Family
Rooms
Basement Full, Concrete, Partially Finished, Storage/Locker, Storage Space
Dining Room Breakfast Bar, Eat In Kitchen, Separate/Formal Dining Room
Interior
Heating Baseboard, Boiler, Hot Water, Space Heater
Cooling Central Air
Fireplaces Number 1
Fireplaces Type Gas, Living Room
Fireplace Yes
Appliance Air-To-Air Exchanger, Cooktop, Dishwasher, Disposal, Dryer, Gas Water Heater, Microwave, Refrigerator, Stainless Steel Appliances, Wall Oven, Washer
Exterior
Parking Features Attached Garage, Concrete, Garage Door Opener, Heated Garage, Insulated Garage, Tuckunder Garage
Garage Spaces 4.0
Fence Full, Split Rail, Wood
Pool None
Roof Type Age 8 Years or Less,Asphalt
Building
Lot Description Public Transit (w/in 6 blks), Corner Lot, Tree Coverage - Light
Story More Than 2 Stories
Foundation 1006
Sewer City Sewer/Connected
Water City Water/Connected
Level or Stories More Than 2 Stories
Structure Type Brick/Stone,Stucco
New Construction false
Schools
School District Minneapolis
Read Less
Want to know what your home might be worth? Contact us for a FREE valuation!

Our team is ready to help you sell your home for the highest possible price ASAP






