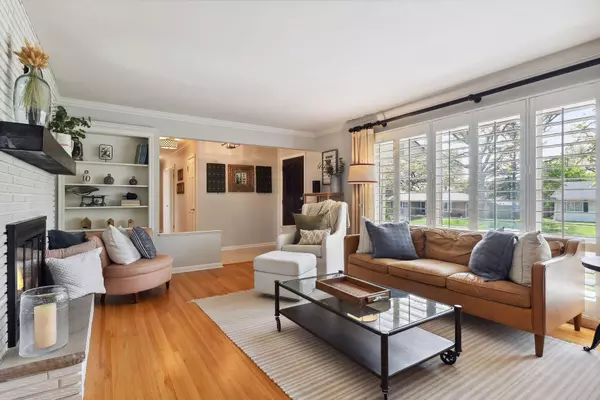$680,000
$695,000
2.2%For more information regarding the value of a property, please contact us for a free consultation.
5136 Abercrombie DR Edina, MN 55439
4 Beds
3 Baths
2,783 SqFt
Key Details
Sold Price $680,000
Property Type Single Family Home
Sub Type Single Family Residence
Listing Status Sold
Purchase Type For Sale
Square Footage 2,783 sqft
Price per Sqft $244
Subdivision Brookview Heights 2Nd Add
MLS Listing ID 6370027
Sold Date 08/01/23
Bedrooms 4
Full Baths 2
Half Baths 1
Year Built 1956
Annual Tax Amount $8,112
Tax Year 2023
Contingent None
Lot Size 0.260 Acres
Acres 0.26
Lot Dimensions 82x147x74x143
Property Description
Perched on the perfect lot, this beautiful Brookview Heights rambler is loaded with charm & character and is truly special! Sun filled, stylish and comfortable, the main level’s floorplan flows nicely and offers great spaces that connect between the indoors & outdoors. Offering gleaming hard wood floors, expansive windows with custom window shutters, a cozy fireplace, 3 bedrooms and 2 bathrooms on one level. The kitchen has been updated with granite countertop, stainless steel appliances, double oven and handy breakfast bar that leads to the “must have” fantastic family room. Spacious lower level includes amusement room, stone fireplace, 4th bedroom, full bathroom, large updated laundry room with extra storage. You’re sure to enjoy the extra-large heated garage and nifty workroom off the back. Sprinkler system to keep your flat and private backyard perfectly green!
Location
State MN
County Hennepin
Zoning Residential-Single Family
Body of Water Pelican
Rooms
Basement Block, Egress Window(s), Finished, Full
Dining Room Eat In Kitchen, Separate/Formal Dining Room
Interior
Heating Forced Air
Cooling Central Air
Fireplaces Number 2
Fireplace Yes
Appliance Dishwasher, Disposal, Exhaust Fan, Range, Refrigerator, Stainless Steel Appliances
Exterior
Parking Features Attached Garage, Heated Garage, Tuckunder Garage
Garage Spaces 2.0
Fence Wood
Building
Story One
Foundation 1722
Sewer City Sewer/Connected
Water City Water/Connected
Level or Stories One
Structure Type Brick/Stone,Stucco,Wood Siding
New Construction false
Schools
School District Edina
Read Less
Want to know what your home might be worth? Contact us for a FREE valuation!

Our team is ready to help you sell your home for the highest possible price ASAP






