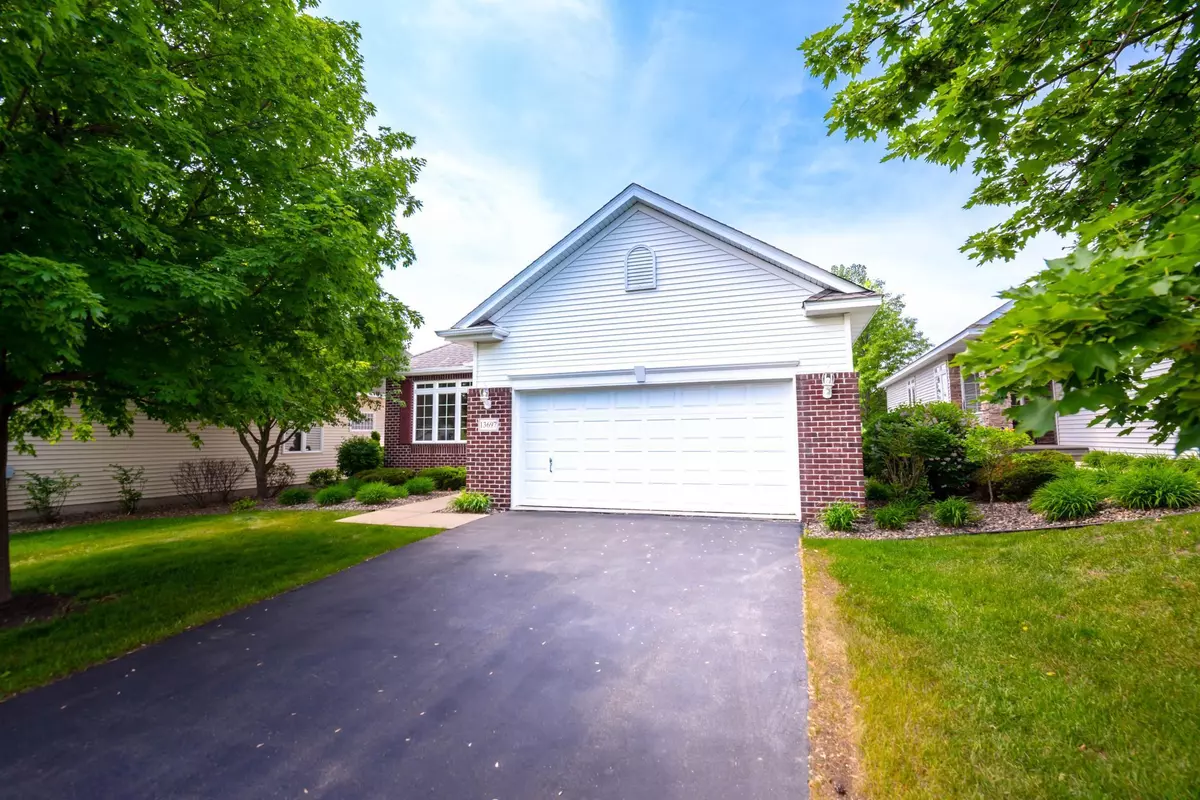$485,000
$499,900
3.0%For more information regarding the value of a property, please contact us for a free consultation.
13697 Crosscliffe PL Rosemount, MN 55068
3 Beds
3 Baths
2,727 SqFt
Key Details
Sold Price $485,000
Property Type Townhouse
Sub Type Townhouse Detached
Listing Status Sold
Purchase Type For Sale
Square Footage 2,727 sqft
Price per Sqft $177
Subdivision Evermoor Crosscroft 2Nd Add
MLS Listing ID 6380039
Sold Date 07/28/23
Bedrooms 3
Full Baths 1
Three Quarter Bath 2
HOA Fees $281/mo
Year Built 2006
Annual Tax Amount $4,302
Tax Year 2023
Contingent None
Lot Size 6,969 Sqft
Acres 0.16
Property Description
Welcome to this impeccable 3 bed, 3 bath detached townhome that offers an exceptional living experience. The moment you step inside, you'll be greeted by the expansive open living space that truly defines this home. The living room is the heart of the house, boasting a stunning gas fireplace that adds warmth and elegance to the space. The beautiful wide open floor plan enhances the sense of spaciousness. The eat-in kitchen is a chef's delight, offering ample counter space, and storage solutions that will inspire your culinary endeavors. Additionally, there is a separate formal dining room perfect for entertaining. One of the standout features of this townhome is the maintenance-free deck that overlooks a meticulously landscaped yard and a tranquil pond teeming with natural wildlife. It's a picturesque setting that invites you to relax and savor the beauty of nature. The lower level walkout is a versatile area that serves as a fantastic space for gatherings or lounging.
Location
State MN
County Dakota
Zoning Residential-Single Family
Rooms
Family Room Club House, Community Room, Exercise Room
Basement Drain Tiled, Finished, Full, Walkout
Dining Room Eat In Kitchen, Separate/Formal Dining Room
Interior
Heating Forced Air
Cooling Central Air
Fireplaces Number 1
Fireplaces Type Gas, Living Room
Fireplace Yes
Appliance Dishwasher, Disposal, Dryer, Gas Water Heater, Microwave, Range, Refrigerator, Washer, Water Softener Owned
Exterior
Parking Features Attached Garage, Asphalt, Garage Door Opener
Garage Spaces 2.0
Fence None
Pool Below Ground, Shared
Waterfront Description Pond
Roof Type Age Over 8 Years,Asphalt
Building
Lot Description Tree Coverage - Medium
Story One
Foundation 1772
Sewer City Sewer - In Street
Water City Water/Connected
Level or Stories One
Structure Type Cedar,Vinyl Siding
New Construction false
Schools
School District Rosemount-Apple Valley-Eagan
Others
HOA Fee Include Lawn Care,Other,Maintenance Grounds,Professional Mgmt,Recreation Facility,Trash,Snow Removal
Restrictions Pets - Cats Allowed,Pets - Dogs Allowed,Pets - Weight/Height Limit,Seniors - 55+
Read Less
Want to know what your home might be worth? Contact us for a FREE valuation!

Our team is ready to help you sell your home for the highest possible price ASAP






