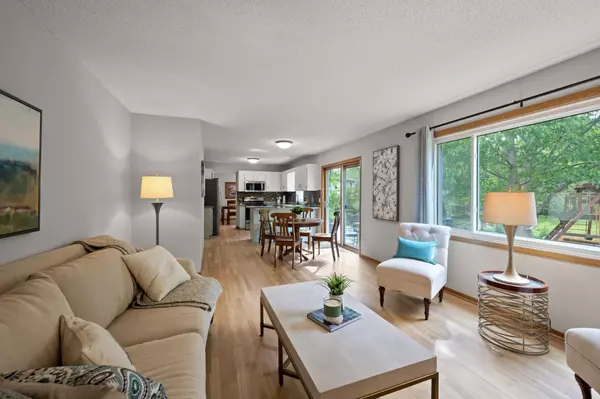$506,000
$500,000
1.2%For more information regarding the value of a property, please contact us for a free consultation.
8710 Osprey LN Chanhassen, MN 55317
4 Beds
4 Baths
2,884 SqFt
Key Details
Sold Price $506,000
Property Type Single Family Home
Sub Type Single Family Residence
Listing Status Sold
Purchase Type For Sale
Square Footage 2,884 sqft
Price per Sqft $175
Subdivision Lake Susan Hills W 8Th Add
MLS Listing ID 6377863
Sold Date 07/21/23
Bedrooms 4
Full Baths 2
Half Baths 1
Three Quarter Bath 1
Year Built 1993
Annual Tax Amount $4,875
Tax Year 2023
Contingent None
Lot Size 0.370 Acres
Acres 0.37
Lot Dimensions 159x40x42x150x175
Property Description
*Open House has been cancelled* This beautifully updated home is located in a prime Chanhassen location. The house has been recently painted and features newly refinished hardwood floors on the main level, as well as a freshly enameled eat-in kitchen with granite countertops and stainless steel appliances. The main floor offers a relaxing living room, a laundry/mud room, formal and informal dining areas and a family room with a cozy gas fireplace. Convenience is provided by the four bedrooms located on one level. The primary bedroom suite stands out with enough room for a king-sized bed, a beautiful private view of the backyard, double vanity, soaking tub & tile surround shower. The lower level of the home includes a flex room, a half bath and has been updated with new paint & carpet. The property boasts a new roof and new windows, both installed in 2021. This highly sought after home offers all the bells and whistles, including flowering trees & a huge stamped concrete patio.
Location
State MN
County Carver
Zoning Residential-Single Family
Rooms
Basement Egress Window(s), Finished, Full, Sump Pump
Dining Room Eat In Kitchen, Informal Dining Room, Separate/Formal Dining Room
Interior
Heating Forced Air
Cooling Central Air
Fireplaces Number 1
Fireplaces Type Family Room, Gas
Fireplace Yes
Appliance Dishwasher, Dryer, Microwave, Range, Refrigerator, Washer, Water Softener Owned
Exterior
Parking Features Attached Garage, Asphalt, Garage Door Opener
Garage Spaces 3.0
Roof Type Age 8 Years or Less,Asphalt
Building
Lot Description Tree Coverage - Light
Story Two
Foundation 965
Sewer City Sewer/Connected
Water City Water/Connected
Level or Stories Two
Structure Type Vinyl Siding
New Construction false
Schools
School District Eastern Carver County Schools
Read Less
Want to know what your home might be worth? Contact us for a FREE valuation!

Our team is ready to help you sell your home for the highest possible price ASAP





