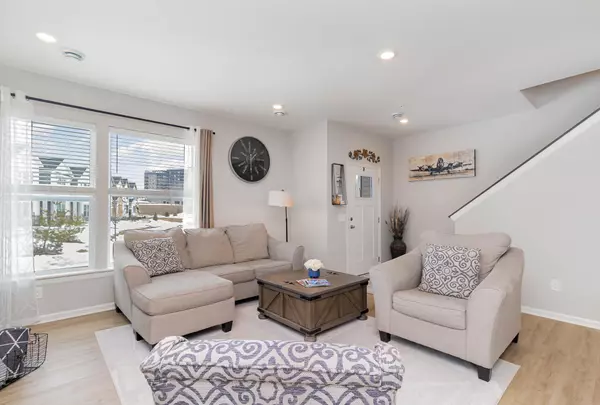$440,000
$440,000
For more information regarding the value of a property, please contact us for a free consultation.
14568 Twin Lakes CIR Burnsville, MN 55306
3 Beds
3 Baths
1,943 SqFt
Key Details
Sold Price $440,000
Property Type Townhouse
Sub Type Townhouse Side x Side
Listing Status Sold
Purchase Type For Sale
Square Footage 1,943 sqft
Price per Sqft $226
Subdivision Twin Lakes Residential 2Nd Add
MLS Listing ID 6351238
Sold Date 07/21/23
Bedrooms 3
Full Baths 2
Half Baths 1
HOA Fees $257/mo
Year Built 2021
Annual Tax Amount $2,666
Tax Year 2022
Contingent None
Lot Size 2,178 Sqft
Acres 0.05
Lot Dimensions 28x75
Property Sub-Type Townhouse Side x Side
Property Description
**Attention**Bring around $2,500.00 to closing on this assumable 3.624% loan with a monthly payment (PITI) of $2,498.00....this is a no-brainer!**
This Large 3bd/3ba end unit Royalton townhome features $50,000+ in upgrades, giving the model home in this new build community a run for the money. Upgrades including a Tray Vaulted ceiling in the primary suite, Fireplace in the family room, 42" Cabinets, Stone countertops, Premium vinyl flooring, Premium window treatment, and all Appliances including refrigerator, washer & dryer are included when purchasing this 1-year-old / 1-owner home. The outdoor space has views of the pond, a grassy area for pets & walking trails right outside your door. The home is conveniently located in Burnsville close to shopping, Buckhill Ski Resort, restaurants, and easy access to 35W & 35E. A quick close is also an option when purchasing this home. Come Tour this Beautiful, move-in-ready home today!!!
Location
State MN
County Dakota
Zoning Residential-Single Family
Rooms
Basement None
Dining Room Breakfast Bar, Breakfast Area, Informal Dining Room, Kitchen/Dining Room, Living/Dining Room
Interior
Heating Forced Air, Fireplace(s)
Cooling Central Air
Fireplaces Number 1
Fireplaces Type Electric, Family Room
Fireplace Yes
Appliance Air-To-Air Exchanger, Cooktop, Dishwasher, Disposal, Dryer, Electric Water Heater, Humidifier, Microwave, Range, Refrigerator, Stainless Steel Appliances, Washer, Water Softener Owned
Exterior
Parking Features Attached Garage, Asphalt, Tuckunder Garage
Garage Spaces 2.0
Fence None
Waterfront Description Pond
Roof Type Age 8 Years or Less,Asphalt,Pitched
Building
Lot Description Corner Lot, Sod Included in Price, Tree Coverage - Light
Story Two
Foundation 1199
Sewer City Sewer/Connected
Water City Water/Connected
Level or Stories Two
Structure Type Brick/Stone,Vinyl Siding
New Construction false
Schools
School District Rosemount-Apple Valley-Eagan
Others
HOA Fee Include Maintenance Structure,Lawn Care,Maintenance Grounds,Parking,Professional Mgmt,Trash,Shared Amenities,Snow Removal
Restrictions Pets - Cats Allowed,Pets - Dogs Allowed,Rental Restrictions May Apply
Read Less
Want to know what your home might be worth? Contact us for a FREE valuation!

Our team is ready to help you sell your home for the highest possible price ASAP





