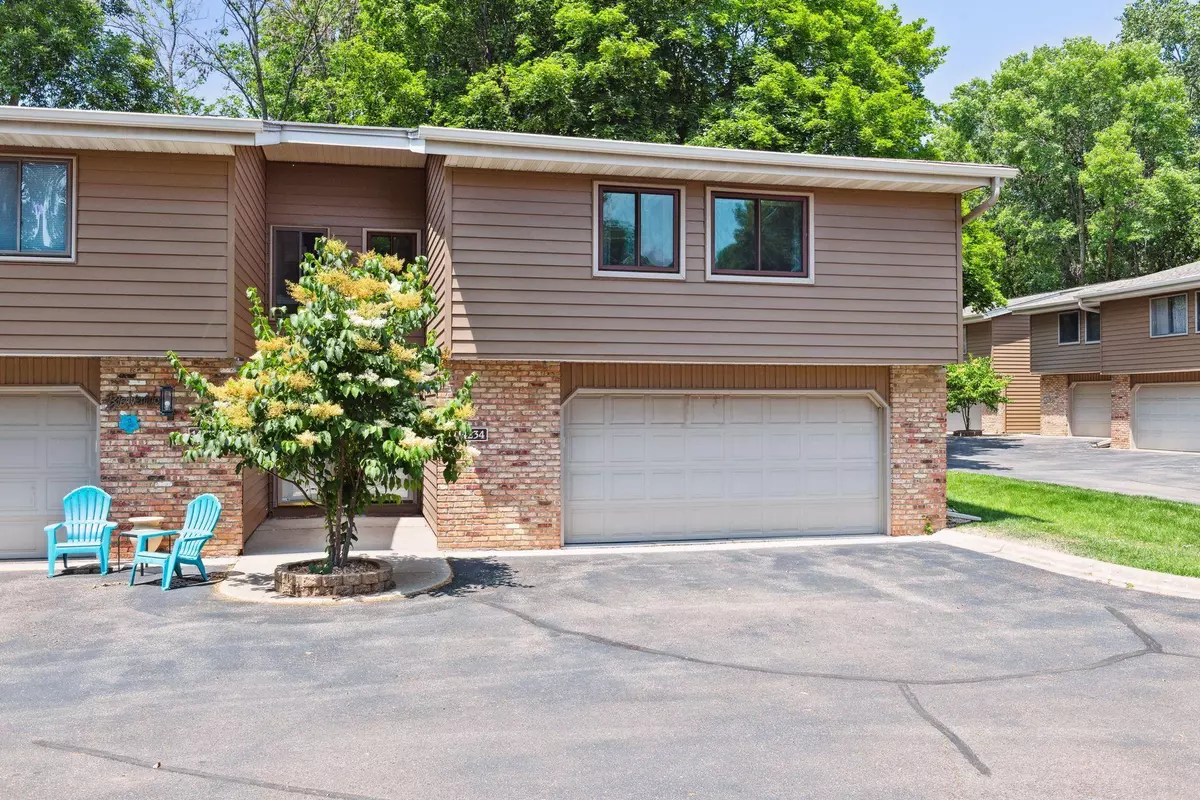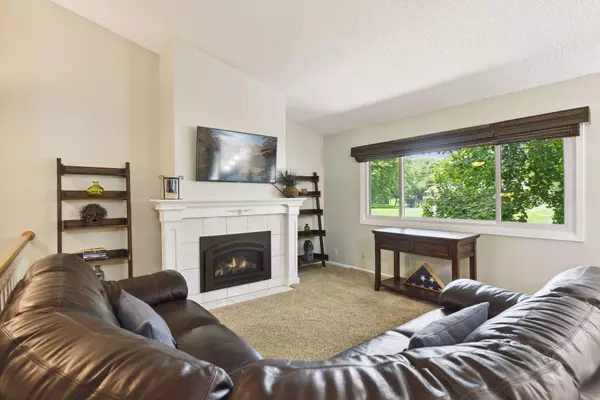$335,000
$310,000
8.1%For more information regarding the value of a property, please contact us for a free consultation.
14234 Chestnut DR Eden Prairie, MN 55347
3 Beds
2 Baths
1,805 SqFt
Key Details
Sold Price $335,000
Property Type Townhouse
Sub Type Townhouse Side x Side
Listing Status Sold
Purchase Type For Sale
Square Footage 1,805 sqft
Price per Sqft $185
Subdivision Atherton 3Rd Add
MLS Listing ID 6385582
Sold Date 07/20/23
Bedrooms 3
Full Baths 1
Three Quarter Bath 1
HOA Fees $389/mo
Year Built 1973
Annual Tax Amount $3,202
Tax Year 2023
Contingent None
Lot Size 2,178 Sqft
Acres 0.05
Lot Dimensions Common
Property Description
Introducing a remarkable townhome that stands out from the rest! This exceptional residence has undergone recent upgrades and is anything but ordinary.
This property is a beautiful dwelling and a haven for those seeking comfort, style, and modern updates. This end-unit townhome features 3 bedrooms, plus a loft, 2 bathrooms, and a spacious 2 Car garage. With refreshed paint, new stainless steel appliances, new carpet on the upper level, and new windows, this residence offers the best of both worlds – a comfortable and easy living space in a convenient and sought-after location. Cozy up to the living room fireplace for added ambiance in cooler months or take a dip in the sparkling pool this summer. It's time to start your carefree lifestyle!
Location
State MN
County Hennepin
Zoning Residential-Single Family
Rooms
Basement Block, Finished
Dining Room Kitchen/Dining Room
Interior
Heating Forced Air
Cooling Central Air
Fireplaces Number 1
Fireplaces Type Living Room
Fireplace Yes
Appliance Dishwasher, Dryer, Humidifier, Gas Water Heater, Microwave, Range, Refrigerator, Stainless Steel Appliances, Washer
Exterior
Parking Features Attached Garage, Asphalt, Insulated Garage
Garage Spaces 2.0
Pool Below Ground, Shared
Building
Lot Description Tree Coverage - Light
Story Three Level Split
Foundation 651
Sewer City Sewer/Connected
Water City Water/Connected
Level or Stories Three Level Split
Structure Type Steel Siding
New Construction false
Schools
School District Eden Prairie
Others
HOA Fee Include Lawn Care,Trash,Snow Removal
Restrictions Mandatory Owners Assoc,Pets - Cats Allowed,Pets - Dogs Allowed,Pets - Number Limit
Read Less
Want to know what your home might be worth? Contact us for a FREE valuation!

Our team is ready to help you sell your home for the highest possible price ASAP






