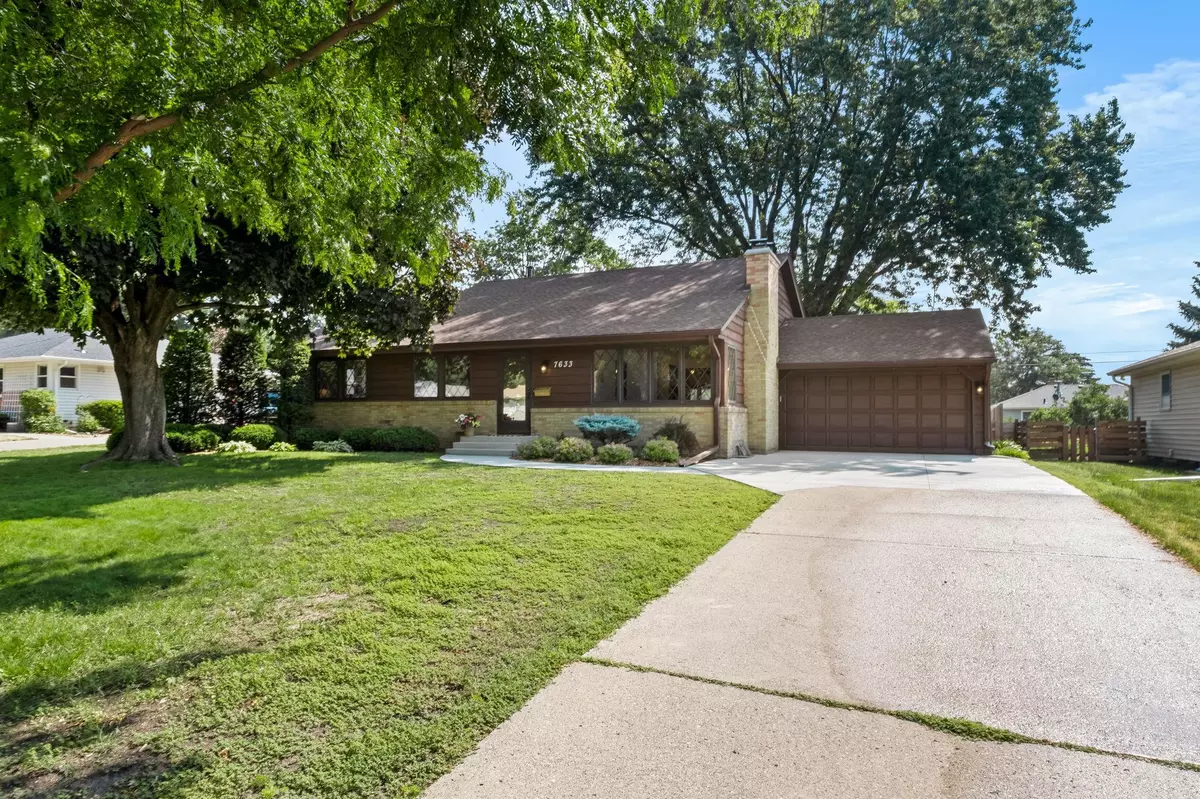$431,000
$385,000
11.9%For more information regarding the value of a property, please contact us for a free consultation.
7633 Thomas AVE S Richfield, MN 55423
4 Beds
3 Baths
2,665 SqFt
Key Details
Sold Price $431,000
Property Type Single Family Home
Sub Type Single Family Residence
Listing Status Sold
Purchase Type For Sale
Square Footage 2,665 sqft
Price per Sqft $161
Subdivision Jacobsen & Quist 2Nd Add
MLS Listing ID 6390753
Sold Date 07/19/23
Bedrooms 4
Full Baths 1
Three Quarter Bath 2
Year Built 1955
Annual Tax Amount $4,588
Tax Year 2022
Contingent None
Lot Size 10,018 Sqft
Acres 0.23
Lot Dimensions 75 X 134.35
Property Description
Introducing a rare find: a spacious one-level home with 4 bedrooms, 3 bathrooms, open concept kitchen, vaulted great room, fenced yard, and attached 2-car garage. This meticulously maintained residence, available for the first time, offers an impressive 2,665 square feet of living space with 1,734 square feet above ground. The seamless flow between the living areas is highlighted by the vaulted great room, perfect for gatherings and relaxation. Hardwood floors just refinished and fresh paint throughout. Outside, the fenced yard provides a private oasis, and the attached 2-car garage offers convenience, space, and storage. Don't miss this remarkable opportunity to own a hard-to-find home in a sought-after location. Close shopping, restaurants, and all the Twin Cities' amenities. Welcome home!
Location
State MN
County Hennepin
Zoning Residential-Single Family
Rooms
Basement Egress Window(s), Finished, Partially Finished
Dining Room Eat In Kitchen, Kitchen/Dining Room, Living/Dining Room, Separate/Formal Dining Room
Interior
Heating Forced Air
Cooling Central Air
Fireplaces Number 3
Fireplaces Type Family Room, Living Room, Wood Burning
Fireplace Yes
Appliance Dishwasher, Dryer, Range, Refrigerator, Washer
Exterior
Parking Features Attached Garage
Garage Spaces 2.0
Fence Full, Wood
Roof Type Asphalt
Building
Story One
Foundation 1743
Sewer City Sewer/Connected
Water City Water/Connected
Level or Stories One
Structure Type Wood Siding
New Construction false
Schools
School District Richfield
Read Less
Want to know what your home might be worth? Contact us for a FREE valuation!

Our team is ready to help you sell your home for the highest possible price ASAP






