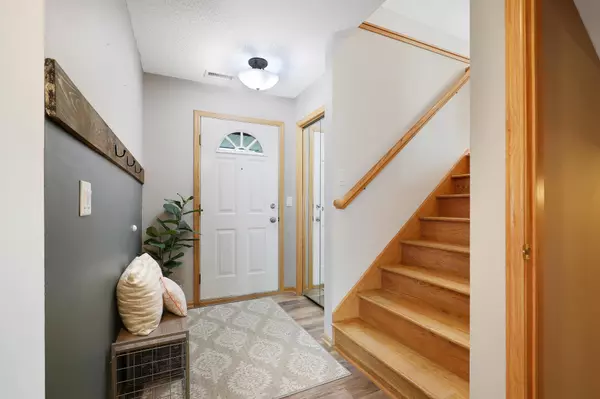$390,000
$369,900
5.4%For more information regarding the value of a property, please contact us for a free consultation.
5294 186th ST W Farmington, MN 55024
4 Beds
2 Baths
1,476 SqFt
Key Details
Sold Price $390,000
Property Type Single Family Home
Sub Type Single Family Residence
Listing Status Sold
Purchase Type For Sale
Square Footage 1,476 sqft
Price per Sqft $264
Subdivision Prairie Creek 1St Add
MLS Listing ID 6369711
Sold Date 06/28/23
Bedrooms 4
Full Baths 1
Three Quarter Bath 1
Year Built 1994
Annual Tax Amount $4,064
Tax Year 2022
Contingent None
Lot Size 10,890 Sqft
Acres 0.25
Lot Dimensions 78X129X91X127
Property Description
MULTIPLE OFFERS received, calling for highest and best by Friday (5/19) by 6PM. Beautifully maintained and spacious 4 bed/2 bath 4-level split with multiple living areas. Garage entrance walks through the laundry/mud room to lower level family room with gas fireplace and basement bedrooms. Open concept upper level includes vaulted ceilings and tons of natural light. Large and private fenced in backyard with 2 decks overlooking the abundance of green space for pets to roam, gardening, or play space. Concrete driveway with extra gravel parking pad on side of home for cars/boats/trailers/RVs. Upgrades include newer AC (2021), Furnace (2015), Fireplace (2019), Washer/Dryer/Fridge/Oven (2022), Decking (2019), Garage Doors (2022), Kitchen Remodel and Quartz Counters (2022), hardwood floors. All standard appliances included. Come check it out - it won't last long! Sale contingent upon sellers finding home of their choice.
Location
State MN
County Dakota
Zoning Residential-Single Family
Rooms
Basement Daylight/Lookout Windows, Finished, Sump Pump
Dining Room Kitchen/Dining Room
Interior
Heating Forced Air
Cooling Central Air
Fireplaces Number 1
Fireplaces Type Family Room, Gas
Fireplace Yes
Appliance Dishwasher, Disposal, Dryer, Exhaust Fan, Microwave, Range, Refrigerator, Washer, Water Softener Owned
Exterior
Parking Features Attached Garage, Concrete, Garage Door Opener
Garage Spaces 2.0
Fence Wood
Pool None
Roof Type Age Over 8 Years,Asphalt
Building
Lot Description Tree Coverage - Light
Story Four or More Level Split
Foundation 1092
Sewer City Sewer/Connected
Water City Water/Connected
Level or Stories Four or More Level Split
Structure Type Brick/Stone,Vinyl Siding
New Construction false
Schools
School District Farmington
Read Less
Want to know what your home might be worth? Contact us for a FREE valuation!

Our team is ready to help you sell your home for the highest possible price ASAP






