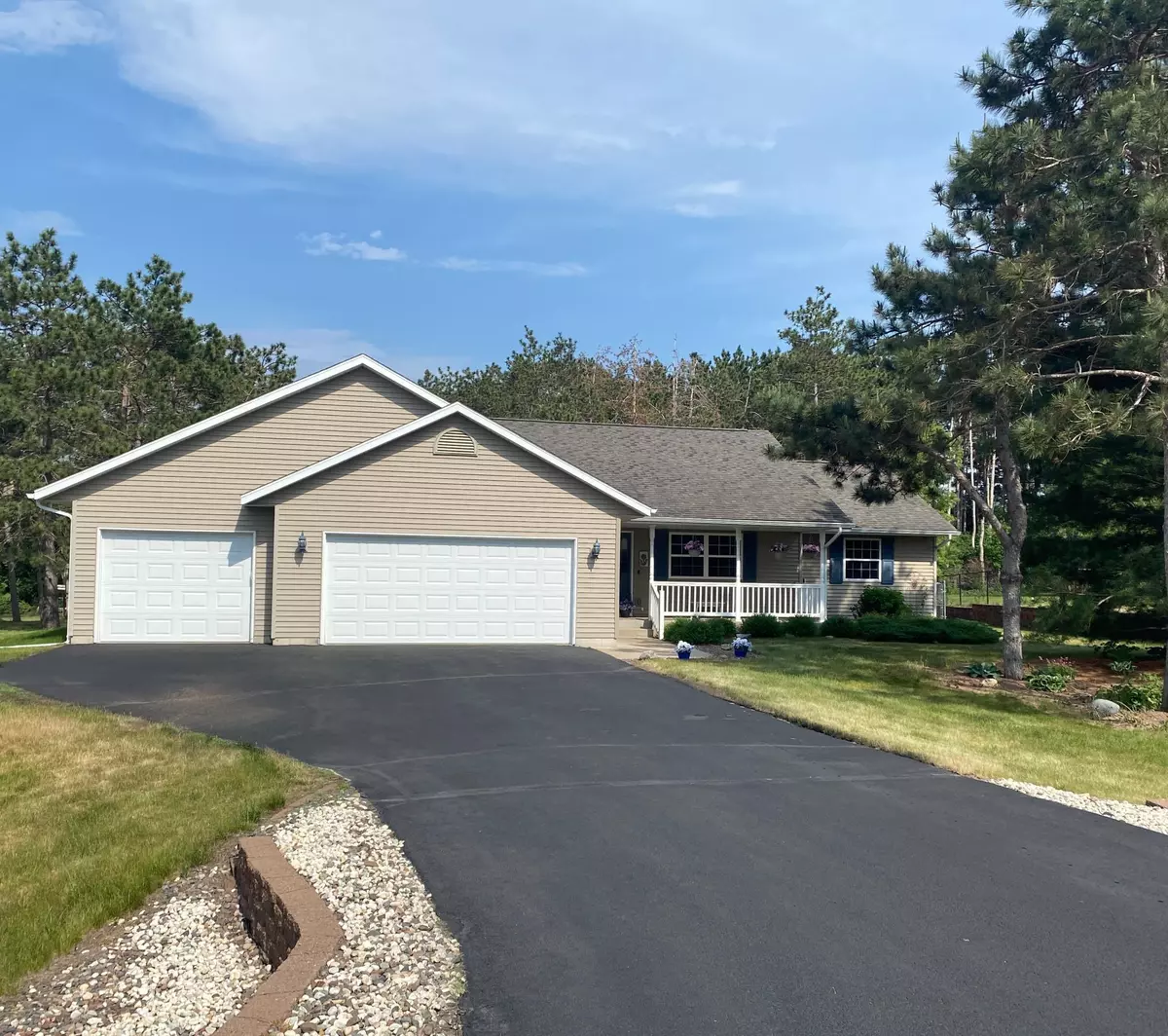$366,500
$345,000
6.2%For more information regarding the value of a property, please contact us for a free consultation.
7107 Julius DR Eau Claire, WI 54701
3 Beds
2 Baths
1,508 SqFt
Key Details
Sold Price $366,500
Property Type Single Family Home
Sub Type Single Family Residence
Listing Status Sold
Purchase Type For Sale
Square Footage 1,508 sqft
Price per Sqft $243
Subdivision Ottos Acres
MLS Listing ID 6381121
Sold Date 07/14/23
Bedrooms 3
Full Baths 2
Year Built 2004
Annual Tax Amount $3,328
Tax Year 2022
Contingent None
Lot Size 0.500 Acres
Acres 0.5
Lot Dimensions .497
Property Sub-Type Single Family Residence
Property Description
Awesome ranch style home with 0.49 of an acre. Home features living room with gas fireplace, owner's suite with walk in closet and private bath, two additional bedrooms on opposite end of house from owner's suite, additional first floor bath and main floor laundry. The kitchen walks out to a composite deck and fenced yard. Please note that the fence is on the inside of actual property lines. Property has tall visible stake in the wood areas outside the fence. What makes this home even greater is the unfinished lower level studded for
completion, roughed in bath and 2 egress windows which makes it an equity builder. The 3 car garage is fully insulated and sheet rocked with steps leading to the basement. Great place to call home! See list of includes and updates online. Past homeowners association was disbanded many years ago.
Location
State WI
County Eau Claire
Zoning Residential-Single Family
Rooms
Basement Full, Unfinished
Dining Room Eat In Kitchen, Informal Dining Room, Kitchen/Dining Room
Interior
Heating Forced Air
Cooling Central Air
Fireplaces Number 1
Fireplaces Type Gas
Fireplace Yes
Appliance Dishwasher, Dryer, Microwave, Range, Refrigerator, Washer
Exterior
Parking Features Attached Garage
Garage Spaces 3.0
Roof Type Age Over 8 Years,Asphalt,Pitched
Building
Lot Description Irregular Lot, Tree Coverage - Medium
Story One
Foundation 1512
Sewer Tank with Drainage Field
Water Private, Well
Level or Stories One
Structure Type Vinyl Siding
New Construction false
Schools
School District Altoona
Others
Restrictions Architecture Committee,Other Bldg Restrictions,Other Covenants
Read Less
Want to know what your home might be worth? Contact us for a FREE valuation!

Our team is ready to help you sell your home for the highest possible price ASAP





