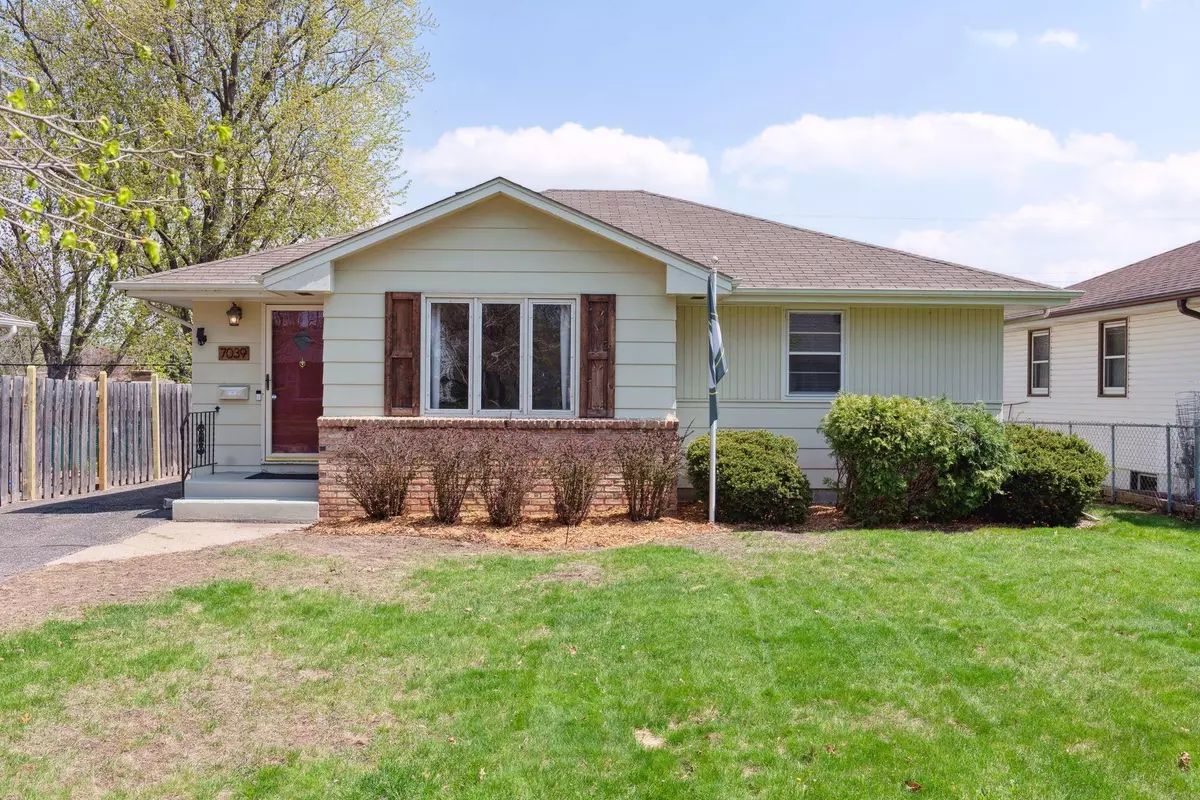$385,000
$349,900
10.0%For more information regarding the value of a property, please contact us for a free consultation.
7039 Columbus AVE Richfield, MN 55423
3 Beds
2 Baths
2,054 SqFt
Key Details
Sold Price $385,000
Property Type Single Family Home
Sub Type Single Family Residence
Listing Status Sold
Purchase Type For Sale
Square Footage 2,054 sqft
Price per Sqft $187
MLS Listing ID 6367671
Sold Date 06/30/23
Bedrooms 3
Full Baths 2
Year Built 1969
Annual Tax Amount $4,223
Tax Year 2023
Contingent None
Lot Size 6,534 Sqft
Acres 0.15
Lot Dimensions w50x133
Property Sub-Type Single Family Residence
Property Description
Welcome to this beautifully updated rambler home in Richfield! Light, bright, and spacious with a great layout and flow for everyday living and entertaining offering 3 bedrooms and 2 full baths. You will love all the charm, character, and updates! Featuring tasteful and neutral decor throughout, a new chef's kitchen with stainless appliances and quartz counters, a large dining room, an oversized living room with amazing natural light, two bedrooms, and a full bath. In the lower level, you will find a dreamy on-suite bedroom with a full bath and a must-have walk-in closet. In addition, there is a generous family room and wet bar, a great finished laundry room plus tons of storage space. Outside is a delightful and fabulous flat private backyard that's fully fenced with a lovely brick patio and pergola. Oversized 2 car garage. Great curb appeal. Ideal location and area that is just minutes from schools, parks, downtown and so much more. Welcome home!
Location
State MN
County Hennepin
Zoning Residential-Single Family
Rooms
Basement Block, Egress Window(s), Finished, Full
Dining Room Breakfast Area, Separate/Formal Dining Room
Interior
Heating Forced Air
Cooling Central Air
Fireplace No
Appliance Dishwasher, Dryer, Exhaust Fan, Freezer, Gas Water Heater, Microwave, Range, Refrigerator, Stainless Steel Appliances, Washer, Wine Cooler
Exterior
Parking Features Detached, Garage Door Opener
Garage Spaces 2.0
Fence Full, Privacy, Wood
Pool None
Roof Type Age Over 8 Years
Building
Lot Description Public Transit (w/in 6 blks), Tree Coverage - Light
Story One
Foundation 1121
Sewer City Sewer/Connected
Water City Water/Connected
Level or Stories One
Structure Type Brick/Stone,Fiber Board
New Construction false
Schools
School District Richfield
Read Less
Want to know what your home might be worth? Contact us for a FREE valuation!

Our team is ready to help you sell your home for the highest possible price ASAP





