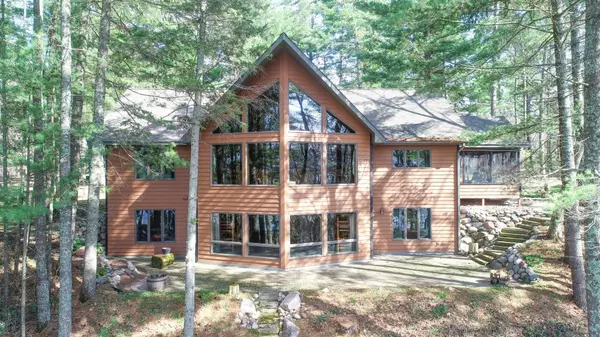$1,000,000
$900,000
11.1%For more information regarding the value of a property, please contact us for a free consultation.
27413 Tall Pines DR Mission Twp, MN 56465
4 Beds
3 Baths
3,292 SqFt
Key Details
Sold Price $1,000,000
Property Type Single Family Home
Sub Type Single Family Residence
Listing Status Sold
Purchase Type For Sale
Square Footage 3,292 sqft
Price per Sqft $303
MLS Listing ID 6341101
Sold Date 06/23/23
Bedrooms 4
Full Baths 2
Three Quarter Bath 1
Year Built 1992
Annual Tax Amount $4,430
Tax Year 2022
Contingent None
Lot Size 1.990 Acres
Acres 1.99
Lot Dimensions 318x272x299x280
Property Description
Check out this stunning, 4 bedroom 3 bathroom Upper Mission Lake Home with 318 feet of frontage! This one-owner, custom built home features a custom kitchen with butcher block island and high end appliances, stunning sunset lake views, a gas fireplace, great accents throughout the home, a large lakeside master suite, large family room, and so much more. This home was built with space in mind. With large bedrooms, living rooms, and tons of storage space, there is plenty of room for the entire family. Outside you will find a lakeside patio, large detached garage that is heated and insulated, road down to the lake for easy access, a huge level landing area by the lake, and a boat house at the water's edge. This property offers plenty of privacy and is covered in towering pines. Set up a time for your private viewing today!
Location
State MN
County Crow Wing
Zoning Residential-Single Family
Body of Water Upper Mission
Lake Name Mission
Rooms
Basement Block, Daylight/Lookout Windows, Egress Window(s), Finished, Sump Pump, Walkout
Dining Room Living/Dining Room
Interior
Heating Forced Air, Fireplace(s)
Cooling Central Air
Fireplaces Number 1
Fireplaces Type Free Standing, Gas
Fireplace Yes
Appliance Dishwasher, Dryer, Gas Water Heater, Range, Washer, Water Softener Rented
Exterior
Parking Features Attached Garage, Detached, Asphalt, Garage Door Opener, Heated Garage, Insulated Garage
Garage Spaces 5.0
Waterfront Description Lake Front
View Y/N West
View West
Road Frontage No
Building
Lot Description Accessible Shoreline, Tree Coverage - Heavy
Story One
Foundation 1624
Sewer Tank with Drainage Field
Water Drilled, Well
Level or Stories One
Structure Type Cedar
New Construction false
Schools
School District Crosby-Ironton
Read Less
Want to know what your home might be worth? Contact us for a FREE valuation!

Our team is ready to help you sell your home for the highest possible price ASAP






