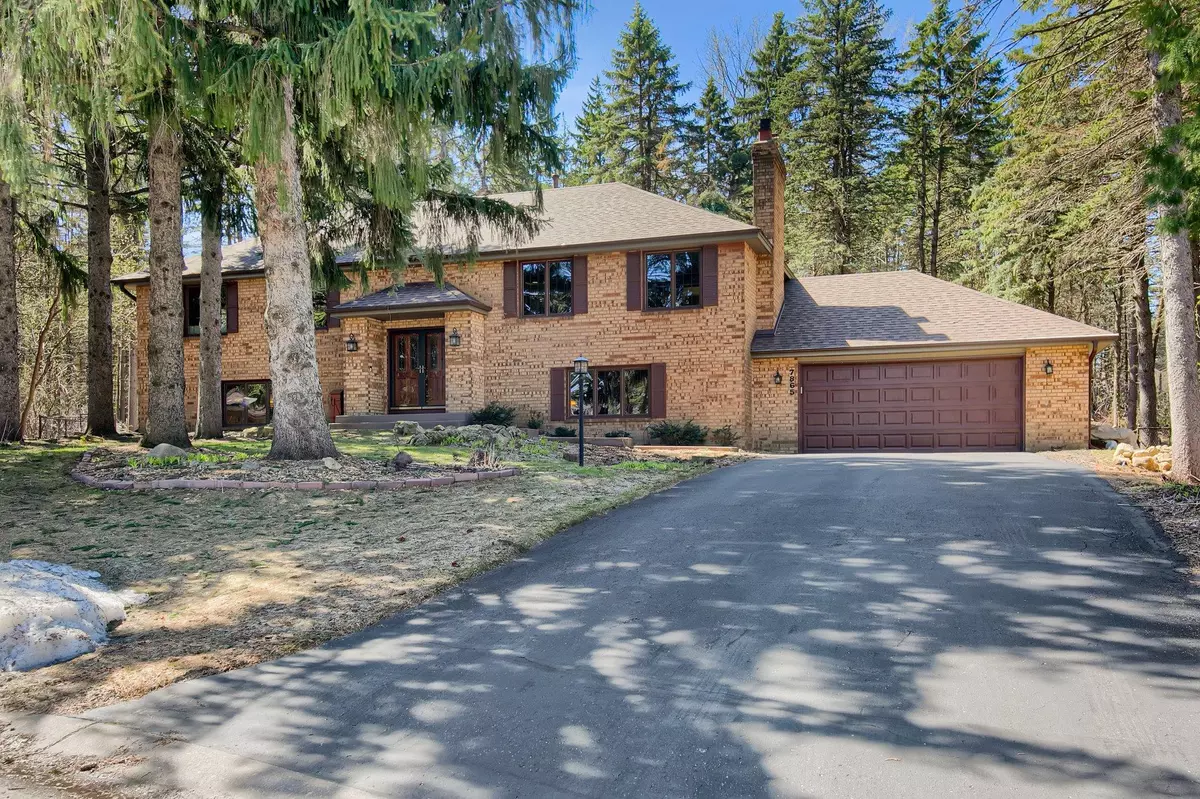$590,000
$550,000
7.3%For more information regarding the value of a property, please contact us for a free consultation.
7865 Somerset CT Woodbury, MN 55125
4 Beds
3 Baths
3,036 SqFt
Key Details
Sold Price $590,000
Property Type Single Family Home
Sub Type Single Family Residence
Listing Status Sold
Purchase Type For Sale
Square Footage 3,036 sqft
Price per Sqft $194
Subdivision Evergreen
MLS Listing ID 6346673
Sold Date 06/22/23
Bedrooms 4
Full Baths 1
Three Quarter Bath 2
HOA Fees $15/ann
Year Built 1978
Contingent None
Lot Size 0.520 Acres
Acres 0.52
Lot Dimensions irregular
Property Description
Stately brick home located on a quiet cul-de-sac in the desirable Evergreen neighborhood of Woodbury. Great curb appeal leads to well defined and polished spaces. Wood flooring throughout the upper level, updated kitchen, cozy wood burning fireplace and sunny 4 season porch welcome you into this lovely home. The owners suite has a large walk-in closet, private 3/4 bath, and access the deck overlooking green spaces. A 2nd bedroom and full bath complete this level. In the bright and open walk-out lower level you'll find a spacious family room area with gas burning fireplace, an office, laundry room, and 2 additional bedrooms. Walk out to the patio and be greeted by mature trees and great outdoor entertaining areas- perfect for the outdoor lover. New roof and siding in 2022, new water softener 2017, new furnace 2016, water heater 2015, + more. Close to all that Woodbury has to offer, yet tucked away among the trees. This exceptional home won't last long!
Location
State MN
County Washington
Zoning Residential-Single Family
Rooms
Basement Daylight/Lookout Windows, Drain Tiled, Finished, Full, Sump Pump, Walkout
Dining Room Eat In Kitchen, Separate/Formal Dining Room
Interior
Heating Baseboard, Forced Air, Fireplace(s)
Cooling Central Air
Fireplaces Number 2
Fireplaces Type Brick, Family Room, Gas, Living Room, Wood Burning
Fireplace Yes
Appliance Dishwasher, Disposal, Dryer, Exhaust Fan, Gas Water Heater, Microwave, Range, Refrigerator, Stainless Steel Appliances, Washer, Water Softener Owned
Exterior
Parking Features Attached Garage, Asphalt
Garage Spaces 2.0
Fence Chain Link
Roof Type Age 8 Years or Less,Architecural Shingle,Asphalt
Building
Lot Description Irregular Lot, Tree Coverage - Medium
Story Split Entry (Bi-Level)
Foundation 1568
Sewer City Sewer/Connected
Water City Water/Connected
Level or Stories Split Entry (Bi-Level)
Structure Type Brick/Stone,Fiber Cement
New Construction false
Schools
School District South Washington County
Others
HOA Fee Include Other
Read Less
Want to know what your home might be worth? Contact us for a FREE valuation!

Our team is ready to help you sell your home for the highest possible price ASAP






