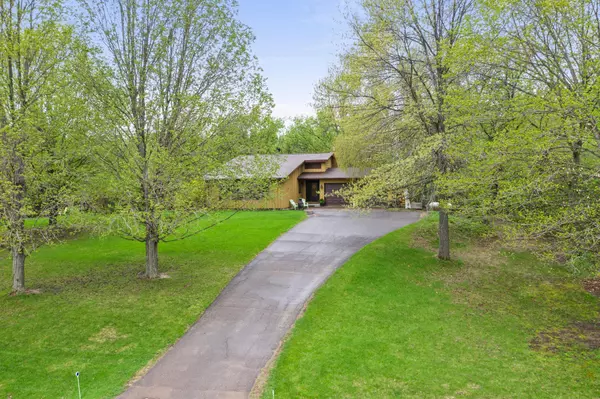$410,000
$385,000
6.5%For more information regarding the value of a property, please contact us for a free consultation.
1030 361st AVE NE Stanchfield, MN 55080
4 Beds
2 Baths
2,170 SqFt
Key Details
Sold Price $410,000
Property Type Single Family Home
Sub Type Single Family Residence
Listing Status Sold
Purchase Type For Sale
Square Footage 2,170 sqft
Price per Sqft $188
MLS Listing ID 6345282
Sold Date 06/23/23
Bedrooms 4
Full Baths 1
Three Quarter Bath 1
Year Built 1973
Annual Tax Amount $3,386
Tax Year 2023
Contingent None
Lot Size 10.000 Acres
Acres 10.0
Lot Dimensions 62x623x615x567x59
Property Description
Beautiful one owner home on 10 wooded acres located across the road from Grandy 9 Golf Course. This home overlooks the golf course; which feels like an extension of this property. The homeowners have lovingly maintained this home & have enjoyed not only relaxing outside on the large deck, but inside as well in the comfortable living room & dining room w/ the large windows; which let in plenty of natural sunlight. Neutral colors & comfortable style greet you as you come into this home. The kitchen has been updated with granite countertops & there is a serving bar in the eat-in kitchen. Two bedrooms in the upper level & a full bath. Lower level has a family room, a screened in porch and additional bedrooms. Going into the fourth level there is a recreational room that is just perfect for pingpong or it would make a wonderful craft/hobby room or exercise space. Spacious laundry room has lots of storage space. New roof & there will be a new septic system before closing. Welcome Home!
Location
State MN
County Isanti
Zoning Residential-Single Family
Rooms
Basement Block, Daylight/Lookout Windows, Full, Partially Finished, Storage Space, Sump Pump
Dining Room Eat In Kitchen, Informal Dining Room
Interior
Heating Forced Air, Heat Pump
Cooling Central Air, Heat Pump
Fireplaces Number 1
Fireplaces Type Family Room, Wood Burning
Fireplace Yes
Appliance Dishwasher, Dryer, Gas Water Heater, Water Osmosis System, Microwave, Range, Refrigerator, Stainless Steel Appliances, Washer, Water Softener Owned
Exterior
Garage Attached Garage, Asphalt, Garage Door Opener
Garage Spaces 2.0
View Golf Course
Roof Type Architecural Shingle,Asphalt
Building
Lot Description On Golf Course, Tree Coverage - Heavy
Story Four or More Level Split
Foundation 1400
Sewer Private Sewer
Water Well
Level or Stories Four or More Level Split
Structure Type Aluminum Siding,Cedar
New Construction false
Schools
School District Cambridge-Isanti
Read Less
Want to know what your home might be worth? Contact us for a FREE valuation!

Our team is ready to help you sell your home for the highest possible price ASAP






