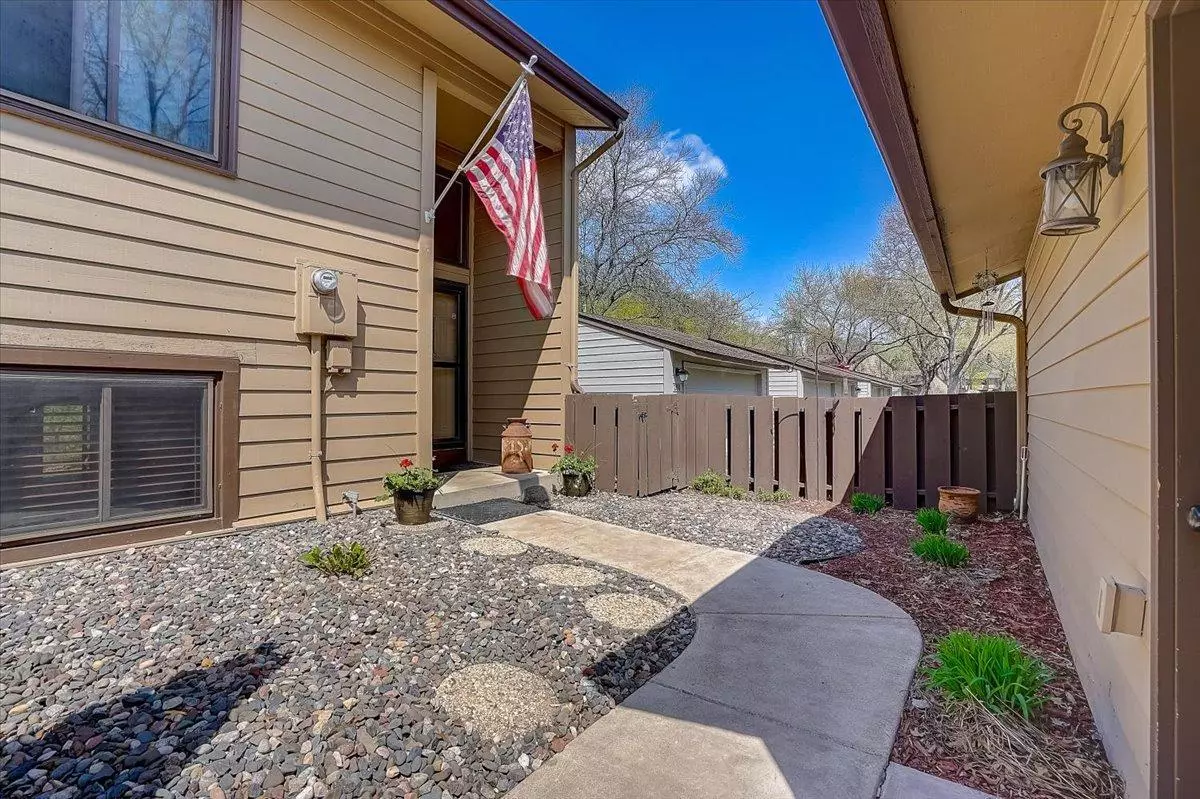$287,500
$265,000
8.5%For more information regarding the value of a property, please contact us for a free consultation.
289 W Eagle Lake DR Maple Grove, MN 55369
2 Beds
2 Baths
1,547 SqFt
Key Details
Sold Price $287,500
Property Type Townhouse
Sub Type Townhouse Side x Side
Listing Status Sold
Purchase Type For Sale
Square Footage 1,547 sqft
Price per Sqft $185
Subdivision Townhouse Village At Eagle Lake 2Nd Add
MLS Listing ID 6366157
Sold Date 06/20/23
Bedrooms 2
Full Baths 2
HOA Fees $308/mo
Year Built 1972
Annual Tax Amount $2,647
Tax Year 2022
Contingent None
Lot Size 2,613 Sqft
Acres 0.06
Lot Dimensions 29x90
Property Description
Welcome to this beautiful end-unit townhome in an ideal Maple Grove location just minutes from The Shoppes at Arbor Lakes and many fantastic restaurants. This open-concept townhome offers fresh paint throughout, a beautiful kitchen with a large center island, an additional buffet counter, SS appliances, and loads of cabinetry. The home also boasts 2 gorgeous gas fireplaces, a lovely sunroom/dining area with access to a maintenance-free deck and stunning views of the wooded and private lot, a walkout basement with a paver patio, and a 2-car heated garage. The association has a large community pool, access to Eagle Lake, tennis/pickleball courts, and numerous walking trails. Come and see this rare gem today!
Location
State MN
County Hennepin
Zoning Residential-Single Family
Rooms
Basement Daylight/Lookout Windows, Finished
Interior
Heating Forced Air
Cooling Central Air
Fireplaces Number 2
Fireplace Yes
Appliance Dishwasher, Dryer, Microwave, Range, Refrigerator, Washer, Water Softener Owned
Exterior
Garage Detached, Asphalt, Garage Door Opener, Heated Garage, Paved
Garage Spaces 2.0
Building
Story Split Entry (Bi-Level)
Foundation 776
Sewer City Sewer/Connected
Water City Water/Connected
Level or Stories Split Entry (Bi-Level)
Structure Type Wood Siding
New Construction false
Schools
School District Osseo
Others
HOA Fee Include Maintenance Structure,Dock,Hazard Insurance,Lawn Care,Maintenance Grounds,Professional Mgmt,Shared Amenities,Snow Removal
Restrictions Pets - Cats Allowed,Pets - Dogs Allowed,Pets - Number Limit,Pets - Weight/Height Limit
Read Less
Want to know what your home might be worth? Contact us for a FREE valuation!

Our team is ready to help you sell your home for the highest possible price ASAP






