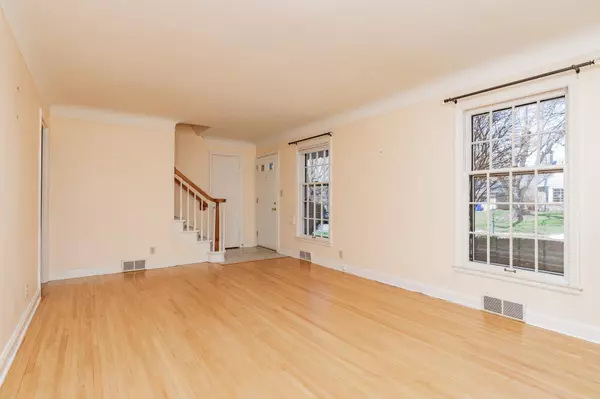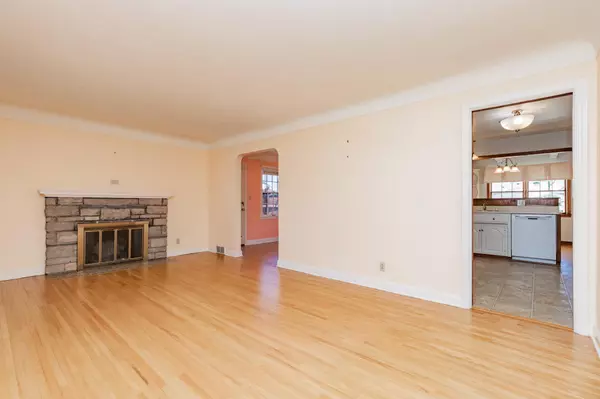$525,000
$550,000
4.5%For more information regarding the value of a property, please contact us for a free consultation.
1652 Beechwood AVE Saint Paul, MN 55116
3 Beds
2 Baths
2,242 SqFt
Key Details
Sold Price $525,000
Property Type Single Family Home
Sub Type Single Family Residence
Listing Status Sold
Purchase Type For Sale
Square Footage 2,242 sqft
Price per Sqft $234
Subdivision Lanes Highland Park
MLS Listing ID 6333691
Sold Date 06/20/23
Bedrooms 3
Full Baths 1
Three Quarter Bath 1
Year Built 1948
Annual Tax Amount $5,622
Tax Year 2022
Contingent None
Lot Size 7,405 Sqft
Acres 0.17
Lot Dimensions 60x125
Property Description
Location, location, location! With a little bit of love, this Highland home will shine. Enter into spacious formal living room w/ original hardwood floors, cove ceilings, large windows & fireplace. Continue through to spacious kitchen w/ ample storage space & sight lines to informal dining/breakfast area. Adjacent formal dining room leads to cozy sunroom w/ deck to fully fenced backyard. On the other side of the main level is a spacious family room w/ a 2nd fireplace & door out to large back deck. All three bedrooms, office & charming original bath round out the 2nd level. Oversized primary on 2nd level has space to add ensuite bath. Finished LL includes cozy wood-clad family room. Large laundry/utility storage space & 3/4 bath round out the home. Enjoy central air in the summer and spacious 2-car garage in the winter. Walkable to schools, all of the shops/restaurants in Highland Park-just mins to either downtown & the airport. At this square footage this home will not last long!
Location
State MN
County Ramsey
Zoning Residential-Single Family
Rooms
Basement Finished
Dining Room Breakfast Area, Eat In Kitchen, Informal Dining Room, Separate/Formal Dining Room
Interior
Heating Baseboard, Forced Air
Cooling Central Air
Fireplaces Number 2
Fireplaces Type Family Room, Living Room
Fireplace Yes
Appliance Dishwasher, Disposal, Dryer, Microwave, Range, Refrigerator, Washer
Exterior
Garage Detached, Garage Door Opener
Garage Spaces 2.0
Fence Full, Privacy, Wood
Pool None
Roof Type Asphalt
Building
Lot Description Public Transit (w/in 6 blks), Tree Coverage - Medium
Story Two
Foundation 1056
Sewer City Sewer/Connected
Water City Water/Connected
Level or Stories Two
Structure Type Brick/Stone,Metal Siding,Vinyl Siding
New Construction false
Schools
School District St. Paul
Read Less
Want to know what your home might be worth? Contact us for a FREE valuation!

Our team is ready to help you sell your home for the highest possible price ASAP






