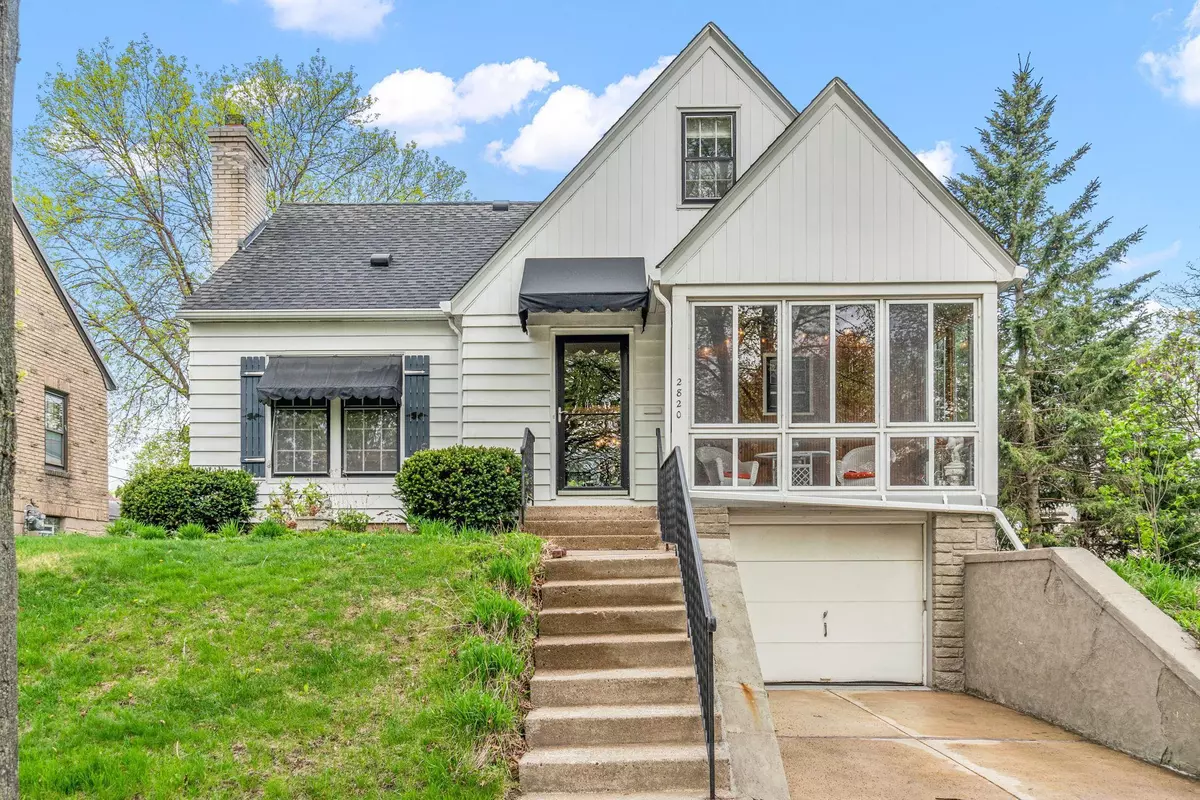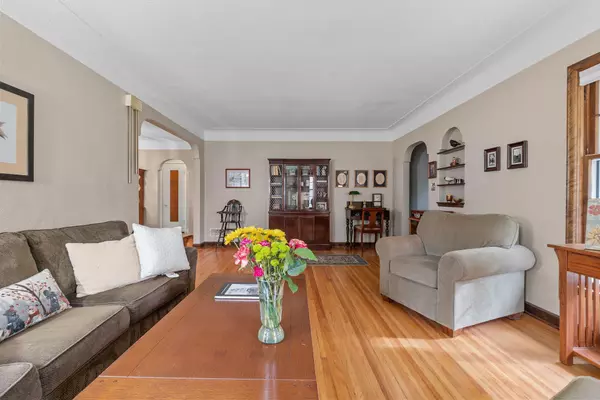$415,000
$415,000
For more information regarding the value of a property, please contact us for a free consultation.
2820 Mckinley ST NE Minneapolis, MN 55418
3 Beds
3 Baths
2,181 SqFt
Key Details
Sold Price $415,000
Property Type Single Family Home
Sub Type Single Family Residence
Listing Status Sold
Purchase Type For Sale
Square Footage 2,181 sqft
Price per Sqft $190
Subdivision Thorpe Bros Shady Oaks Add
MLS Listing ID 6368531
Sold Date 06/16/23
Bedrooms 3
Full Baths 1
Half Baths 1
Three Quarter Bath 1
Year Built 1941
Annual Tax Amount $3,805
Tax Year 2022
Contingent None
Lot Size 4,791 Sqft
Acres 0.11
Lot Dimensions 50x97
Property Description
Welcome to NE Minneapolis and this wonderful home situated just steps from the Parkway and featuring a long list of updates. Walking in you'll appreciate the spacious, open layout, hardwood floors, wonderful wood-burning fireplace, and neutral decor. The main floor bedroom is set up as a primary suite with its own closet and convenient full bath. The upper level is quite large with two sizable bedrooms, great storage and 1/2 bath that connects both rooms. The sellers did an incredible job of remodeling the lower level which was demoed to the block wall, framed, insulated and finished with a family room area, office space and updated to 3/4 bath. Perched on a slight hill the home offers privacy and relaxation in the front three-season porch and nice, flat backyard. The combination of updates and incredible vintage features (light fixtures, decorative niches, etc.) make this home truly special. This is truly a beautiful home.
Location
State MN
County Hennepin
Zoning Residential-Single Family
Rooms
Basement Block, Drainage System, Finished, Sump Pump
Dining Room Breakfast Area, Eat In Kitchen, Informal Dining Room, Living/Dining Room, Separate/Formal Dining Room
Interior
Heating Forced Air, Space Heater
Cooling Central Air
Fireplaces Number 1
Fireplaces Type Living Room, Wood Burning
Fireplace Yes
Appliance Dishwasher, Dryer, Exhaust Fan, Gas Water Heater, Water Filtration System, Range, Refrigerator, Stainless Steel Appliances, Water Softener Owned
Exterior
Parking Features Attached Garage, Garage Door Opener, Tuckunder Garage
Garage Spaces 1.0
Fence None
Roof Type Age Over 8 Years,Asphalt
Building
Lot Description Public Transit (w/in 6 blks), Tree Coverage - Light
Story One and One Half
Foundation 984
Sewer City Sewer/Connected
Water City Water/Connected
Level or Stories One and One Half
Structure Type Metal Siding
New Construction false
Schools
School District Minneapolis
Read Less
Want to know what your home might be worth? Contact us for a FREE valuation!

Our team is ready to help you sell your home for the highest possible price ASAP






