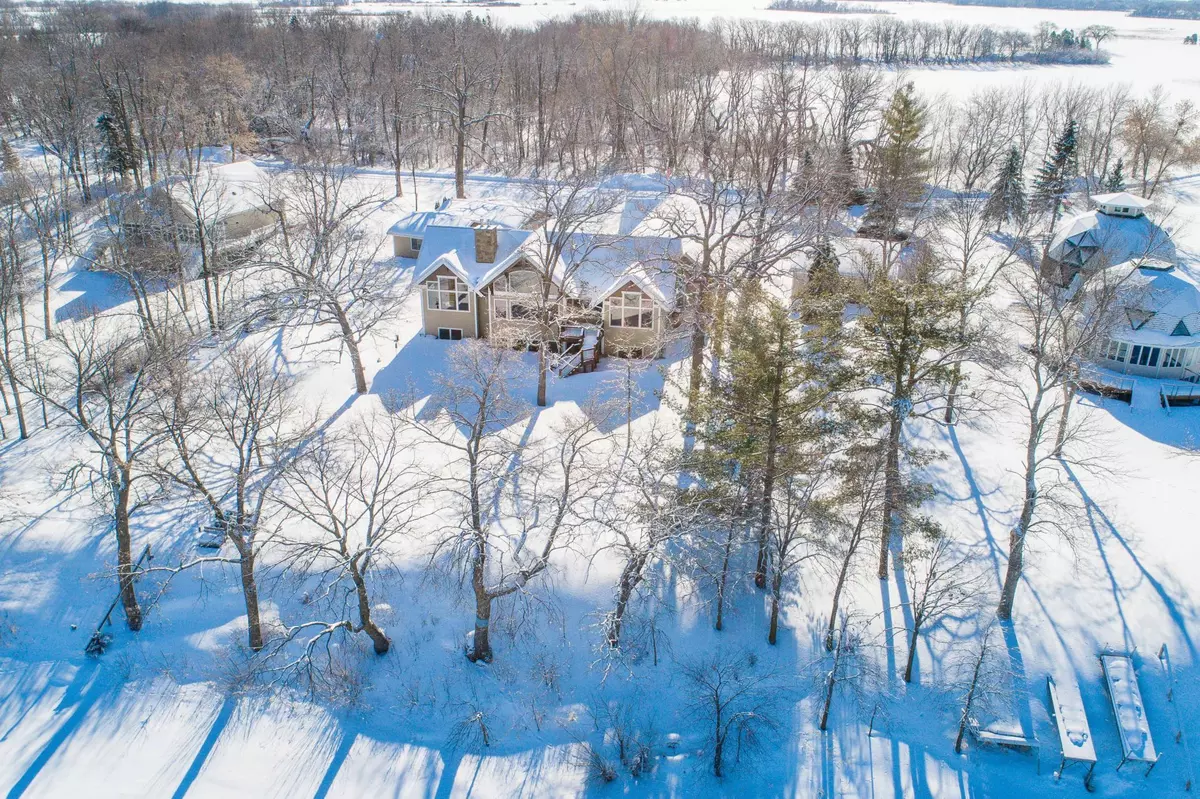$1,050,000
$1,150,000
8.7%For more information regarding the value of a property, please contact us for a free consultation.
9636 Walleye RD NW Brandon Twp, MN 56315
3 Beds
5 Baths
4,292 SqFt
Key Details
Sold Price $1,050,000
Property Type Single Family Home
Sub Type Single Family Residence
Listing Status Sold
Purchase Type For Sale
Square Footage 4,292 sqft
Price per Sqft $244
Subdivision Walleye Acres
MLS Listing ID 6337361
Sold Date 06/16/23
Bedrooms 3
Full Baths 1
Half Baths 1
Three Quarter Bath 3
Year Built 2012
Annual Tax Amount $7,021
Tax Year 2023
Contingent None
Lot Size 0.920 Acres
Acres 0.92
Lot Dimensions 160 x 280
Property Description
Welcome to this stunning, custom built home by HighPoint Homes and Blue Ox Timbers located on Stowe Lake. Nestled on a quiet, dead-end road with a large yard, this property offers the privacy you’ve been looking for. This home welcomes you with grand timber beams, an open layout, panoramic lake views and stone fireplace in the main area. The spacious primary bedroom features a fully loaded en suite. The lower level has a large family room, wet bar, 2 bedrooms, and 2 bathrooms. The large 3 stall attached garage with walk-up storage area that could be converted into additional office space, gym or game room area. The second building on property has been used as a large workshop with attached garage and bathroom - another area that has endless options for uses. Additional features are game cleaning room, dog washing station, custom stamped concrete compass in driveway, walk-in pantry, sunroom, amazing west facing sunsets, perennial gardens, great fishing off the dock and much more!
Location
State MN
County Douglas
Zoning Shoreline,Residential-Single Family
Body of Water Stowe Lake (21026400)
Rooms
Basement Full, Sump Pump
Dining Room Separate/Formal Dining Room
Interior
Heating Boiler, Dual, Forced Air, Fireplace(s), Hot Water, Radiant Floor, Radiant
Cooling Central Air
Fireplaces Number 2
Fireplaces Type Two Sided, Family Room, Free Standing, Gas, Living Room, Stone
Fireplace Yes
Appliance Air-To-Air Exchanger, Central Vacuum, Cooktop, Dishwasher, Dryer, Electric Water Heater, Exhaust Fan, Fuel Tank - Owned, Water Osmosis System, Microwave, Refrigerator, Stainless Steel Appliances, Washer, Water Softener Owned
Exterior
Parking Features Attached Garage, Detached, Concrete, Floor Drain, Garage Door Opener, Heated Garage, Insulated Garage, Multiple Garages, Storage
Garage Spaces 4.0
Fence None
Pool None
Waterfront Description Dock,Lake Front,Lake View
View Lake, West
Roof Type Asphalt
Road Frontage No
Building
Lot Description Accessible Shoreline, Tree Coverage - Medium
Story One
Foundation 2052
Sewer Tank with Drainage Field
Water Private, Well
Level or Stories One
Structure Type Engineered Wood
New Construction false
Schools
School District Brandon-Evansville
Read Less
Want to know what your home might be worth? Contact us for a FREE valuation!

Our team is ready to help you sell your home for the highest possible price ASAP






