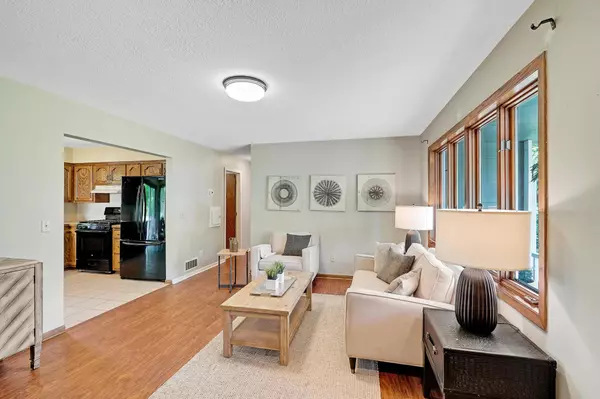$367,500
$339,999
8.1%For more information regarding the value of a property, please contact us for a free consultation.
5964 Idlewood RD Mound, MN 55364
3 Beds
2 Baths
2,048 SqFt
Key Details
Sold Price $367,500
Property Type Single Family Home
Sub Type Single Family Residence
Listing Status Sold
Purchase Type For Sale
Square Footage 2,048 sqft
Price per Sqft $179
Subdivision The Highlands
MLS Listing ID 6379049
Sold Date 06/16/23
Bedrooms 3
Full Baths 1
Three Quarter Bath 1
Year Built 1987
Annual Tax Amount $3,419
Tax Year 2023
Contingent None
Lot Size 0.310 Acres
Acres 0.31
Lot Dimensions 90x150
Property Description
Best & Final offers are due on June 4th at 7:00 pm. Welcome to Minnetonka Lake Life-This charming rambler home is located in The Highlands neighborhood of Mound and is only steps to Lake Minnetonka, a boat launch, public beaches, parks, trails, restaurants, and so much more! This home was updated in 2018 and is ready for the next owner/s to make it their dream home. Imagine hanging out on the covered front porch and enjoying your morning coffee or spending your nights grilling on the huge deck overlooking the nature sanctuary and wildlife around the pond. The open-concept floor plan is ideal. The kitchen has excellent counter space and storage, and the appliances have been recently updated. The lower level has plenty of space for all your hobbies and entertainment needs. Cozy up to the wood stove or retire to the patio for a bonfire. The driveway has room to store a boat or The City of Mound's dock program; check supplements for more info. 1-Year AHS Warranty included.
Location
State MN
County Hennepin
Zoning Residential-Single Family
Rooms
Basement Daylight/Lookout Windows, Finished, Partially Finished, Storage Space, Walkout
Dining Room Eat In Kitchen
Interior
Heating Forced Air, Wood Stove
Cooling Central Air
Fireplace No
Appliance Dishwasher, Dryer, Exhaust Fan, Gas Water Heater, Microwave, Refrigerator, Washer, Water Softener Owned
Exterior
Parking Features Attached Garage, Asphalt, Electric, Garage Door Opener, Insulated Garage
Garage Spaces 2.0
Fence None
Pool None
Waterfront Description Pond
Roof Type Age 8 Years or Less,Asphalt
Building
Lot Description Tree Coverage - Medium
Story One
Foundation 1138
Sewer City Sewer/Connected
Water City Water/Connected
Level or Stories One
Structure Type Fiber Board
New Construction false
Schools
School District Westonka
Read Less
Want to know what your home might be worth? Contact us for a FREE valuation!

Our team is ready to help you sell your home for the highest possible price ASAP






