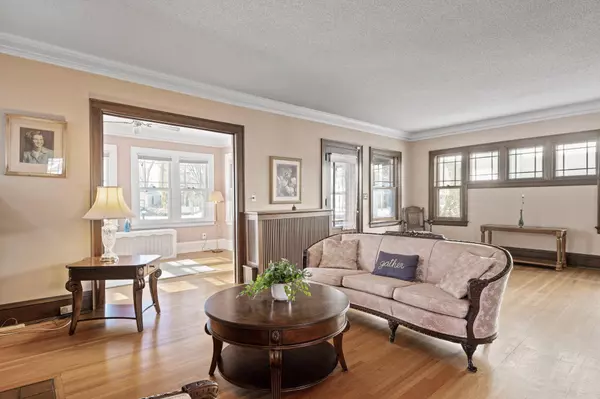$505,000
$515,000
1.9%For more information regarding the value of a property, please contact us for a free consultation.
2905 44th AVE S Minneapolis, MN 55406
4 Beds
2 Baths
2,777 SqFt
Key Details
Sold Price $505,000
Property Type Single Family Home
Sub Type Single Family Residence
Listing Status Sold
Purchase Type For Sale
Square Footage 2,777 sqft
Price per Sqft $181
Subdivision Dormans 1St Add
MLS Listing ID 6364987
Sold Date 06/16/23
Bedrooms 4
Full Baths 1
Three Quarter Bath 1
Year Built 1919
Annual Tax Amount $6,493
Tax Year 2022
Contingent None
Lot Size 5,227 Sqft
Acres 0.12
Lot Dimensions 40x129
Property Description
This Longfellow home is a beautiful example of early 1900's charm and screams location, location, location! Two blocks from the Mississippi River, one mile to Minnehaha Falls, five minutes to either downtown, and a quick 20 minutes to the airport. Incredible woodwork surrounds the fireplace in the living room and dining room buffet. Unique craftsmanship-style coffered ceiling in the dining room, and hardwood floors throughout. Rare large bedrooms up with deep closets. Spacious basement includes large family room with fireplace, bathroom, laundry and flex room for additional storage or workout space. Beautifully maintained by one owner for almost 50 years. Sellers motivated in order to care for loved one. You won't find this craftsmanship and this size of home for this price anywhere near.
Location
State MN
County Hennepin
Zoning Residential-Single Family
Rooms
Basement Daylight/Lookout Windows, Drain Tiled, Drainage System, Full, Partially Finished
Dining Room Breakfast Area, Separate/Formal Dining Room
Interior
Heating Hot Water
Cooling Window Unit(s)
Fireplaces Number 2
Fireplaces Type Brick, Electric, Family Room, Gas, Living Room
Fireplace No
Appliance Dishwasher, Disposal, Dryer, Exhaust Fan, Gas Water Heater, Microwave, Range, Refrigerator, Washer
Exterior
Garage Detached
Garage Spaces 2.0
Fence Chain Link, Full, Wood
Roof Type Age Over 8 Years,Asphalt
Building
Story Two
Foundation 960
Sewer City Sewer/Connected
Water City Water/Connected
Level or Stories Two
Structure Type Brick/Stone,Stucco,Vinyl Siding
New Construction false
Schools
School District Minneapolis
Read Less
Want to know what your home might be worth? Contact us for a FREE valuation!

Our team is ready to help you sell your home for the highest possible price ASAP






