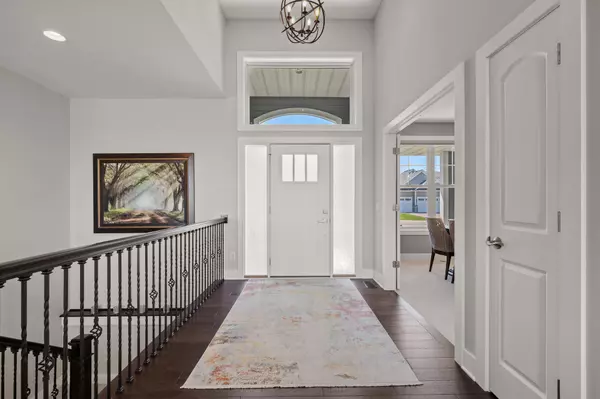$733,000
$749,900
2.3%For more information regarding the value of a property, please contact us for a free consultation.
10945 Quantico LN N Dayton, MN 55369
4 Beds
3 Baths
3,285 SqFt
Key Details
Sold Price $733,000
Property Type Single Family Home
Sub Type Single Family Residence
Listing Status Sold
Purchase Type For Sale
Square Footage 3,285 sqft
Price per Sqft $223
Subdivision Sundance Greens
MLS Listing ID 6363546
Sold Date 06/15/23
Bedrooms 4
Full Baths 1
Three Quarter Bath 2
HOA Fees $91/qua
Year Built 2020
Annual Tax Amount $7,292
Tax Year 2022
Contingent None
Lot Size 0.330 Acres
Acres 0.33
Lot Dimensions 89x168x73x169
Property Description
Better than new rambler on private lot backing up to Sundance Golf Course with stunning views, fenced yard and putting green. Golf cart friendly neighborhood with only a 5 min walk to the clubhouse. Community pool to be installed summer of 2023 per management company. Home is loaded with nice finishes and upgrades including: walk-in primary tile shower, huge Andersen windows, Hardie siding, induction cooktop & double ovens, dual zoned HVAC, Quartz counters, maintenance free deck, patio, lower level walkout, 9' & 10" ceilings, insulated & heated 3-car garage +++ 279 school district (Maple Grove HS) with convenient elementary school bus stop. Minutes to everything Maple Grove has to offer and Elm Creek Park Reserve. Avoid the build time... this home you can be in within 60-75 days!
Location
State MN
County Hennepin
Zoning Residential-Single Family
Rooms
Basement Drain Tiled, Finished, Full, Concrete, Sump Pump, Walkout
Dining Room Informal Dining Room
Interior
Heating Forced Air, Zoned
Cooling Central Air, Dual, Zoned
Fireplaces Number 1
Fireplaces Type Gas, Living Room
Fireplace Yes
Appliance Air-To-Air Exchanger, Cooktop, Dishwasher, Disposal, Dryer, Exhaust Fan, Humidifier, Gas Water Heater, Microwave, Refrigerator, Wall Oven, Washer
Exterior
Parking Features Attached Garage, Asphalt, Garage Door Opener, Heated Garage, Insulated Garage
Garage Spaces 3.0
Fence Full, Other
Roof Type Age 8 Years or Less,Asphalt
Building
Lot Description On Golf Course, Tree Coverage - Light
Story One
Foundation 1739
Sewer City Sewer/Connected
Water City Water/Connected
Level or Stories One
Structure Type Brick/Stone,Fiber Cement
New Construction false
Schools
School District Osseo
Others
HOA Fee Include Other,Trash,Shared Amenities
Read Less
Want to know what your home might be worth? Contact us for a FREE valuation!

Our team is ready to help you sell your home for the highest possible price ASAP






