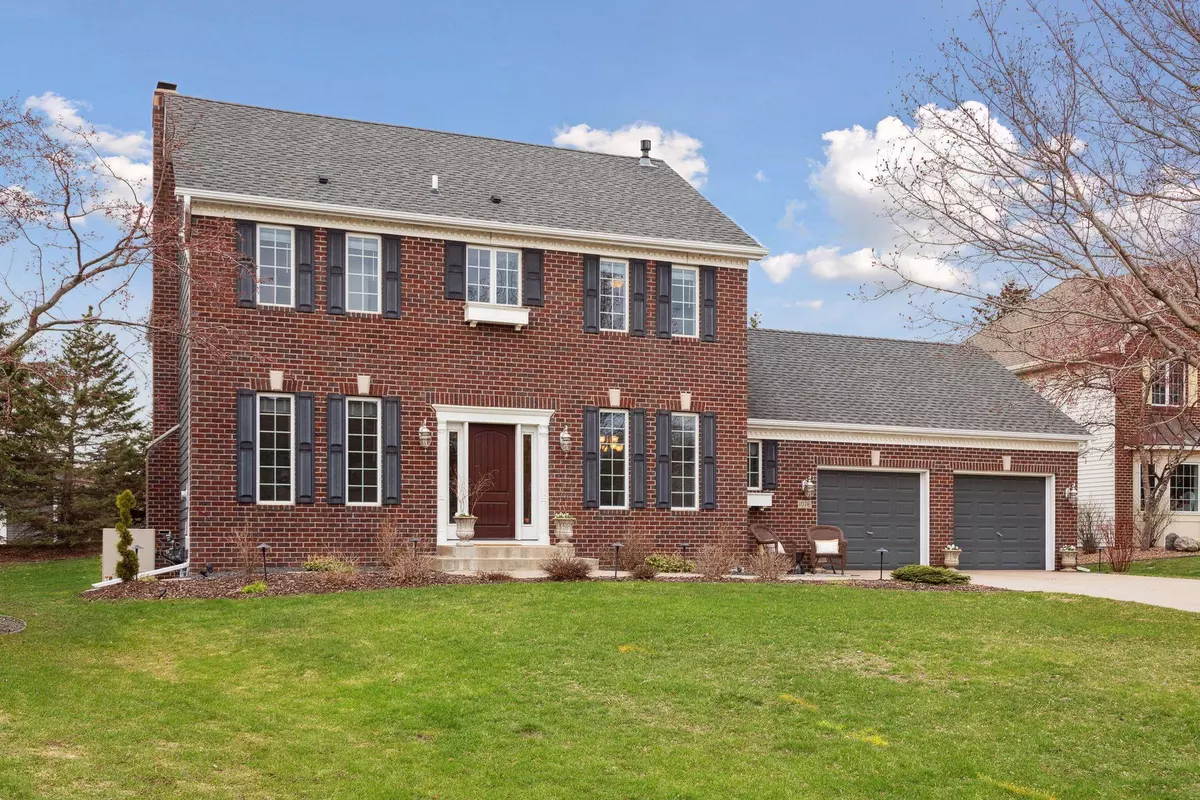$715,000
$715,000
For more information regarding the value of a property, please contact us for a free consultation.
1076 Tamberwood CT Woodbury, MN 55125
4 Beds
4 Baths
3,877 SqFt
Key Details
Sold Price $715,000
Property Type Single Family Home
Sub Type Single Family Residence
Listing Status Sold
Purchase Type For Sale
Square Footage 3,877 sqft
Price per Sqft $184
Subdivision Emerald Ridge West
MLS Listing ID 6359009
Sold Date 06/07/23
Bedrooms 4
Full Baths 1
Half Baths 1
Three Quarter Bath 2
Year Built 1995
Annual Tax Amount $6,300
Tax Year 2023
Contingent None
Lot Size 0.300 Acres
Acres 0.3
Lot Dimensions 72x151x105x144
Property Description
Custom home on a quiet cul-de-sac lot with mature trees, lovingly maintained & consistently updated by original owners. Primary suite spans 1/2 of upper floor with 2-sided gas fireplace & sleeping quarters surrounded by windows on 3 sides, specifically designed so fresh air fills the sleeping space along with sounds of Tamarack Nature Preserve at night. Primary BA features heated floors, oversized shower, 2 shower heads, 2 sinks, ample cabinet space. Upper floor laundry. Main floor has 2 additional fireplaces (wood burning & gas), updated trim, crown molding, smooth ceilings, window-lined banquette, bar with beverage fridge/granite, premium appliances, flex space (plumbing & gas available). Lower level: large exercise room, oversized 4th BR, 3/4 BA. Poured foundation, absolutely dry basement. Never any pets or pests. Private back yard with paver patio & gas fire pit. Prime access to freeway, Woodbury amenities, Evergreen West Park, Tamarack Trail. Highly sought-after Woodbury schools.
Location
State MN
County Washington
Zoning Residential-Single Family
Rooms
Basement Finished, Full, Concrete, Storage Space
Dining Room Breakfast Bar, Breakfast Area, Eat In Kitchen, Informal Dining Room, Separate/Formal Dining Room
Interior
Heating Forced Air, Fireplace(s), Radiant Floor
Cooling Central Air
Fireplaces Number 3
Fireplaces Type Two Sided, Family Room, Gas, Primary Bedroom, Other, Stone, Wood Burning
Fireplace Yes
Appliance Air-To-Air Exchanger, Dishwasher, Disposal, Dryer, Humidifier, Microwave, Range, Refrigerator, Stainless Steel Appliances, Washer, Water Softener Owned
Exterior
Parking Features Attached Garage, Concrete, Garage Door Opener
Garage Spaces 2.0
Roof Type Age Over 8 Years,Asphalt,Pitched
Building
Lot Description Tree Coverage - Light
Story Two
Foundation 1407
Sewer City Sewer/Connected
Water City Water/Connected
Level or Stories Two
Structure Type Brick/Stone,Fiber Cement
New Construction false
Schools
School District South Washington County
Read Less
Want to know what your home might be worth? Contact us for a FREE valuation!

Our team is ready to help you sell your home for the highest possible price ASAP






