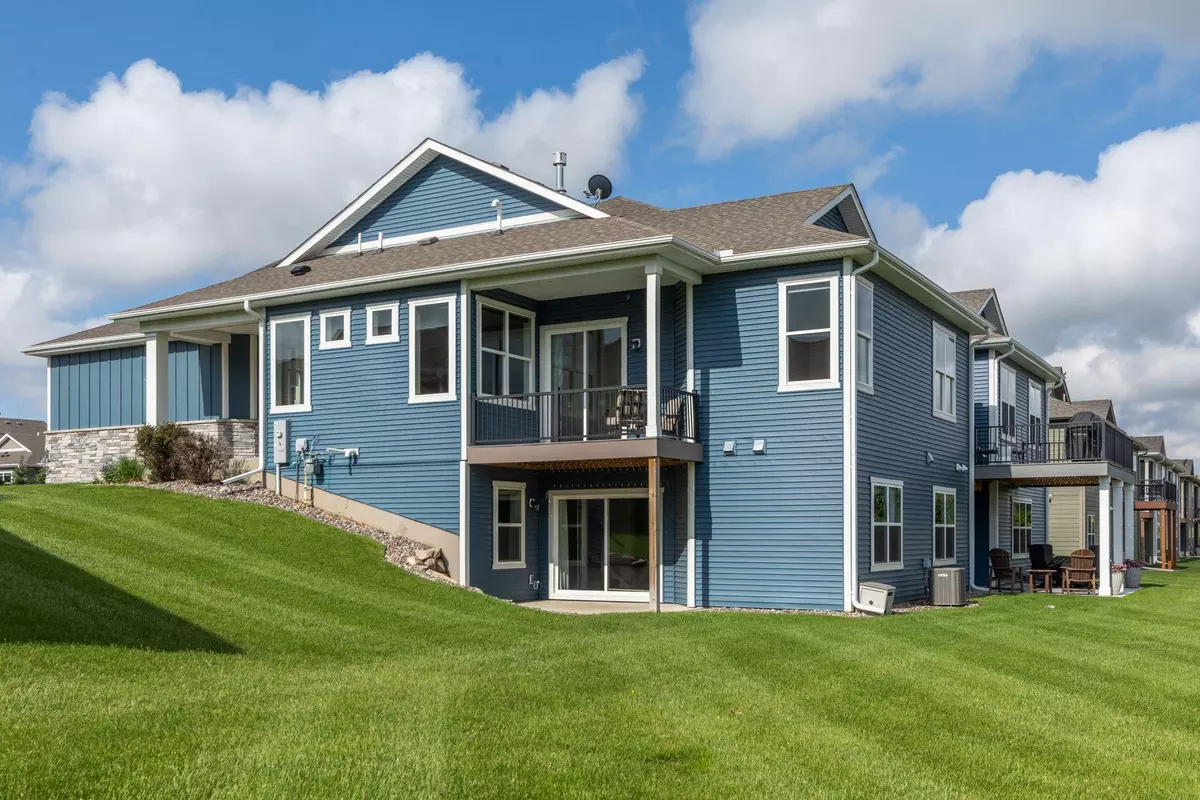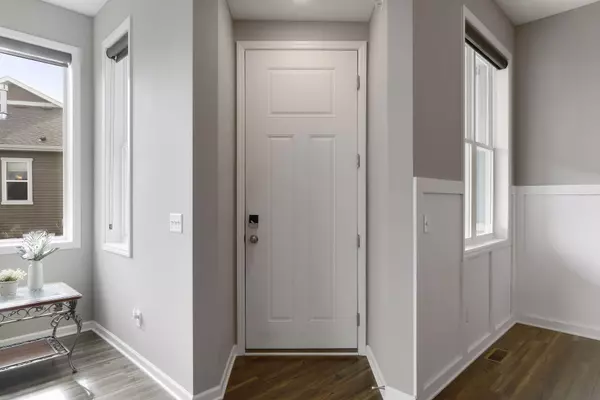$490,000
$499,900
2.0%For more information regarding the value of a property, please contact us for a free consultation.
5094 Sundial LN Woodbury, MN 55129
3 Beds
3 Baths
2,559 SqFt
Key Details
Sold Price $490,000
Property Type Townhouse
Sub Type Townhouse Side x Side
Listing Status Sold
Purchase Type For Sale
Square Footage 2,559 sqft
Price per Sqft $191
Subdivision Compass Pointe
MLS Listing ID 6351569
Sold Date 06/05/23
Bedrooms 3
Full Baths 2
Three Quarter Bath 1
HOA Fees $304/mo
Year Built 2016
Annual Tax Amount $5,436
Tax Year 2023
Contingent None
Lot Size 7,840 Sqft
Acres 0.18
Lot Dimensions 30x153x68x159
Property Description
Stunning walkout twin home with large yard, patio and covered deck, spacious open floor plan, 11’ high ceilings, large windows for lots of natural light, hardwood floors, enamel trim, warm stained cabinets, stainless steel appliances, granite and quartz counters, travertine backsplash, fireplace, adjoining laundry and closet with custom built-ins, large open lower level great for entertaining includes 3rd bedroom and bathroom, newly painted upper and lower level. Corner lot which is highly desirable and lots of privacy, 2 car insulated garage, super low HOA fee ($304/mo) which includes homeowners insurance. Just need HO6 which is only $300/year, double oven w/convection, gas range. Whirlpool Gold refrigerator with icemaker, Wi-Fi garage door & Wi-Fi Nest climate control system. Maintenance-free deck, 95% high-efficiency furnace, front load washer and dryer, in-ceiling surround sound speakers in family room. New super plush carpet, centrally located & close to schools & shopping.
Location
State MN
County Washington
Zoning Residential-Single Family
Rooms
Basement Daylight/Lookout Windows, Finished, Full, Concrete, Storage Space, Walkout
Dining Room Breakfast Area, Eat In Kitchen, Informal Dining Room
Interior
Heating Forced Air, Fireplace(s)
Cooling Central Air
Fireplaces Number 1
Fireplaces Type Family Room, Gas
Fireplace Yes
Appliance Air-To-Air Exchanger, Dishwasher, Disposal, Dryer, Exhaust Fan, Humidifier, Gas Water Heater, Microwave, Range, Refrigerator, Washer, Water Softener Owned
Exterior
Garage Attached Garage, Asphalt, Garage Door Opener, Insulated Garage
Garage Spaces 2.0
Roof Type Age 8 Years or Less,Asphalt,Pitched
Building
Lot Description Corner Lot, Tree Coverage - Light
Story One
Foundation 1524
Sewer City Sewer/Connected
Water City Water/Connected
Level or Stories One
Structure Type Brick/Stone,Vinyl Siding
New Construction false
Schools
School District South Washington County
Others
HOA Fee Include Maintenance Structure,Hazard Insurance,Lawn Care,Maintenance Grounds,Professional Mgmt,Trash,Snow Removal
Restrictions Mandatory Owners Assoc,Pets - Cats Allowed,Pets - Dogs Allowed,Pets - Number Limit,Pets - Weight/Height Limit,Rental Restrictions May Apply
Read Less
Want to know what your home might be worth? Contact us for a FREE valuation!

Our team is ready to help you sell your home for the highest possible price ASAP






