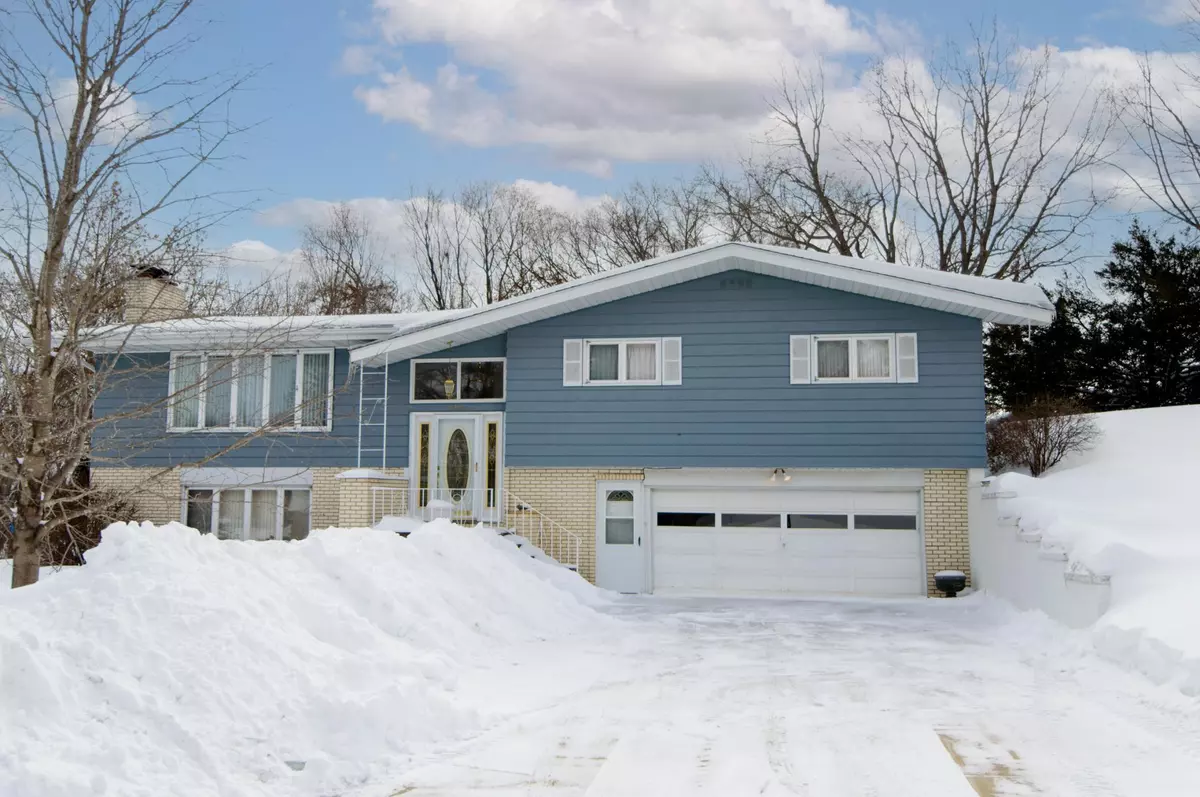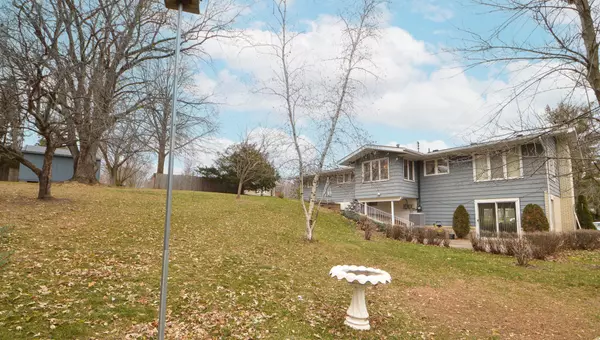$296,000
$305,000
3.0%For more information regarding the value of a property, please contact us for a free consultation.
24 Allendale DR Saint Cloud, MN 56301
4 Beds
2 Baths
2,365 SqFt
Key Details
Sold Price $296,000
Property Type Single Family Home
Sub Type Single Family Residence
Listing Status Sold
Purchase Type For Sale
Square Footage 2,365 sqft
Price per Sqft $125
Subdivision Fernwood 2Nd Add
MLS Listing ID 6308314
Sold Date 05/31/23
Bedrooms 4
Full Baths 1
Three Quarter Bath 1
Year Built 1964
Annual Tax Amount $2,436
Tax Year 2022
Contingent None
Lot Size 0.360 Acres
Acres 0.36
Lot Dimensions 95x150
Property Description
This beauty exudes pride in ownership from top to bottom, impeccably maintained with a gorgeous yard in a highly desirable neighborhood! Enjoy the view from your walkout lower level to a spacious patio or grill from the patio off the informal dining. A beautiful kitchen boasts cherry cabinets and an arched opening to the formal dining room flanked by large windows & open to the spacious living room. Four spacious same floor bedrooms and plenty of built ins along with a large bath featuring double sinks. The impressive lower level offers a large familyroom and rec space featuring a large wet bar complete with fridge & plenty of storage. Cozy fireplaces both up and down and well-equipped lower level laundry room, large bath & relaxing sauna! Out the lower level enter the finished garage & have peace of mind with the newer roof and gas forced air furnace. What an outstanding offering you are just going to fall in love with!
Location
State MN
County Stearns
Zoning Residential-Single Family
Rooms
Basement Finished, Walkout
Dining Room Informal Dining Room, Separate/Formal Dining Room
Interior
Heating Forced Air
Cooling Central Air
Fireplaces Number 2
Fireplaces Type Family Room, Living Room
Fireplace Yes
Appliance Dishwasher, Dryer, Other, Range, Refrigerator, Washer
Exterior
Parking Features Attached Garage, Tuckunder Garage
Garage Spaces 2.0
Fence Partial
Roof Type Age 8 Years or Less
Building
Story Split Entry (Bi-Level)
Foundation 1616
Sewer City Sewer/Connected
Water City Water/Connected, Well
Level or Stories Split Entry (Bi-Level)
Structure Type Brick/Stone,Steel Siding
New Construction false
Schools
School District St. Cloud
Read Less
Want to know what your home might be worth? Contact us for a FREE valuation!

Our team is ready to help you sell your home for the highest possible price ASAP






