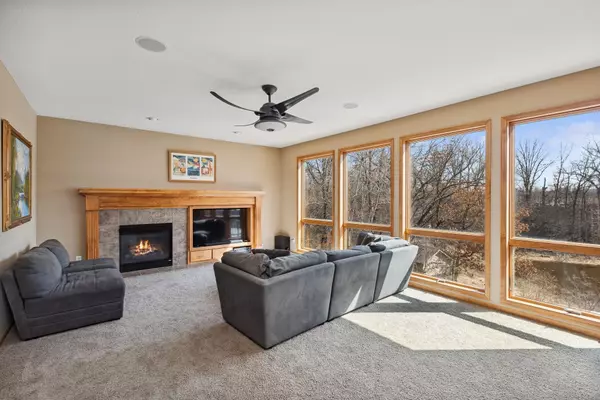$700,000
$719,900
2.8%For more information regarding the value of a property, please contact us for a free consultation.
18288 Lansford PATH Lakeville, MN 55044
4 Beds
4 Baths
4,209 SqFt
Key Details
Sold Price $700,000
Property Type Single Family Home
Sub Type Single Family Residence
Listing Status Sold
Purchase Type For Sale
Square Footage 4,209 sqft
Price per Sqft $166
Subdivision Prairie Lake 1St Add
MLS Listing ID 6353157
Sold Date 05/31/23
Bedrooms 4
Full Baths 2
Half Baths 1
Three Quarter Bath 1
HOA Fees $58/qua
Year Built 2005
Annual Tax Amount $7,588
Tax Year 2023
Contingent None
Lot Size 0.360 Acres
Acres 0.36
Lot Dimensions 93 x 140 x 129 x 152
Property Description
Stunning two story set in quiet enclave of homes with great access to the Brackett's Crossing Country Club, shopping, dining, entertainment, parks and more. The main level office is positioned to the left of the foyer and overlooks the front streetscape. The large great room is firelit with gas fireplace and window wall overlooking the rear yard. Our kitchen boasts quartz countertops, glass backsplash and stainless-steel appliances with walk in pantry. The laundry room is adjacent to the kitchen zone with garage access and adequate storage space to keep everyone organized. The upper level is grand in size and offers an opulent owner suite complete with corner fireplace, walk in closet and full ensuite bath. Two additional junior bedrooms are supported by the nearby full bath with double vanity. The upper-level loft space is spacious and offers a secondary gathering or study zone. The walkout lower level boasts a media room, game table space, bedroom four and supporting ¾ bath.
Location
State MN
County Dakota
Zoning Residential-Single Family
Rooms
Basement Finished, Walkout
Dining Room Breakfast Area, Informal Dining Room, Kitchen/Dining Room, Separate/Formal Dining Room
Interior
Heating Forced Air
Cooling Central Air
Fireplaces Number 3
Fireplaces Type Family Room, Gas, Living Room, Primary Bedroom
Fireplace Yes
Appliance Dishwasher, Double Oven, Dryer, Microwave, Refrigerator, Stainless Steel Appliances, Washer
Exterior
Parking Features Attached Garage, Asphalt
Garage Spaces 3.0
Fence Partial
Pool Shared
Waterfront Description Pond
Roof Type Age 8 Years or Less
Building
Lot Description Tree Coverage - Medium
Story Two
Foundation 1484
Sewer City Sewer/Connected
Water City Water/Connected
Level or Stories Two
Structure Type Brick/Stone,Vinyl Siding
New Construction false
Schools
School District Lakeville
Others
HOA Fee Include Other,Shared Amenities
Read Less
Want to know what your home might be worth? Contact us for a FREE valuation!

Our team is ready to help you sell your home for the highest possible price ASAP






