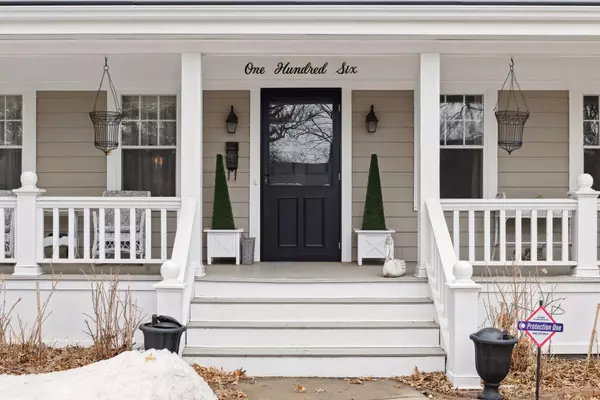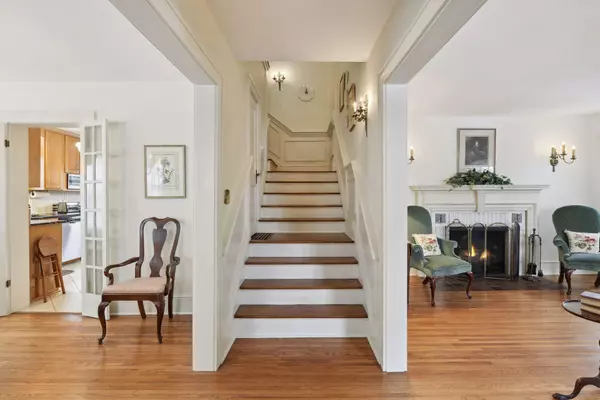$635,000
$625,000
1.6%For more information regarding the value of a property, please contact us for a free consultation.
106 W 52nd ST Minneapolis, MN 55419
3 Beds
3 Baths
2,685 SqFt
Key Details
Sold Price $635,000
Property Type Single Family Home
Sub Type Single Family Residence
Listing Status Sold
Purchase Type For Sale
Square Footage 2,685 sqft
Price per Sqft $236
Subdivision Auditors Sub 197
MLS Listing ID 6348515
Sold Date 05/31/23
Bedrooms 3
Full Baths 1
Half Baths 1
Three Quarter Bath 1
Year Built 1920
Annual Tax Amount $9,271
Tax Year 2023
Contingent None
Lot Size 7,840 Sqft
Acres 0.18
Lot Dimensions 60 x 130
Property Description
Rare opportunity to live in an immaculate, two story home in the heart of Tangletown neighborhood near Minnehaha Creek. Stunning Dutch Colonial has a center hall floor plan and three bedrooms on the second floor. The traditional living room with hardwood floors leads to a sun room with french doors and custom replacement windows. Host your next dinner party in the formal dining room or enjoy casual dining in the spacious kitchen with titanium granite countertops, ample counter space, and stainless steel appliances. The home includes both a main floor and lower level family room and has central air conditioning. The second floor features a spacious primary bedroom with two closets and a sun room, or use the large third bedroom as your primary bedroom and enjoy the custom walk-in closet. The back yard features a patio plus a two car, detached garage and additional off-street parking. Spend an evening on the front porch or have dinner on the patio, or enjoy local shops and restaurants.
Location
State MN
County Hennepin
Zoning Residential-Single Family
Rooms
Basement Block, Finished, Storage Space
Dining Room Breakfast Bar, Separate/Formal Dining Room
Interior
Heating Forced Air, Fireplace(s), Space Heater
Cooling Central Air
Fireplaces Number 3
Fireplaces Type Decorative, Electric, Family Room, Living Room
Fireplace Yes
Appliance Dishwasher, Dryer, Gas Water Heater, Microwave, Range, Refrigerator, Stainless Steel Appliances, Washer
Exterior
Parking Features Detached, Asphalt, Garage Door Opener
Garage Spaces 2.0
Fence Partial, Privacy, Wood
Pool None
Roof Type Architecural Shingle,Asphalt
Building
Lot Description Public Transit (w/in 6 blks), Tree Coverage - Light
Story Two
Foundation 954
Sewer City Sewer/Connected
Water City Water/Connected
Level or Stories Two
Structure Type Fiber Cement,Wood Siding
New Construction false
Schools
School District Minneapolis
Read Less
Want to know what your home might be worth? Contact us for a FREE valuation!

Our team is ready to help you sell your home for the highest possible price ASAP






