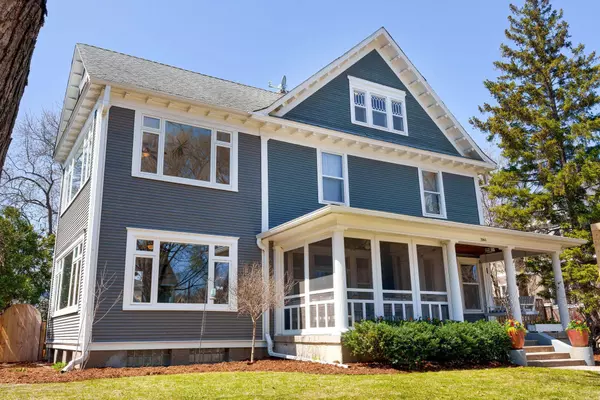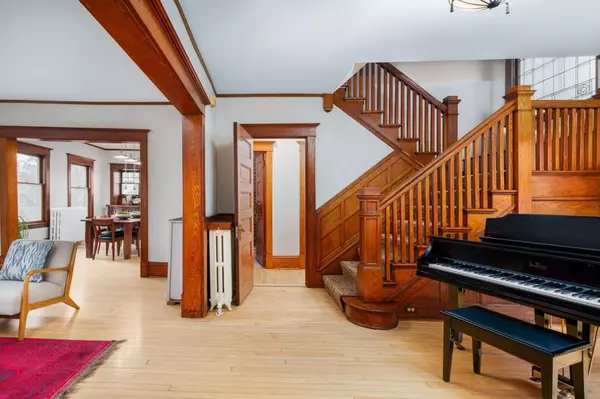$1,102,044
$1,095,000
0.6%For more information regarding the value of a property, please contact us for a free consultation.
2044 Sheridan AVE S Minneapolis, MN 55405
5 Beds
3 Baths
3,678 SqFt
Key Details
Sold Price $1,102,044
Property Type Single Family Home
Sub Type Single Family Residence
Listing Status Sold
Purchase Type For Sale
Square Footage 3,678 sqft
Price per Sqft $299
Subdivision Kenwood
MLS Listing ID 6336842
Sold Date 05/30/23
Bedrooms 5
Full Baths 1
Half Baths 1
Three Quarter Bath 1
Year Built 1907
Annual Tax Amount $13,383
Tax Year 2022
Contingent None
Lot Size 6,969 Sqft
Acres 0.16
Lot Dimensions 95x142x17x120
Property Description
Welcome home to 2044 Sheridan Ave S – located in the esteemed Kenwood nbhd. This home boasts pride-of-ownership w/ a breath-taking blend of historic charm & character w/ convenient modern updates & design. Spacious front & side entrances both usher you in the main level w/ rich wood accents, built-ins, & a dream kitchen where memories & meals are ready to be curated & shared. 2nd level offers 4 brms - incl. a primary suite w/ 2 WICs, ensuite bath, abundant natural light & tree-top views. The gorgeous 3rd story & spacious LL are open for your dream ideas & storage. Take in the views from the porch swing, screened-in porch, the upper deck, & the fenced-in yard – there’s no shortage of spaces to love! Commercial water heater (2022), boiler (2022), central A/C (2021), lead cleaning (2023), $70K+ in professional landscaping/exterior updates - see supplements for all updates! 2 blks to Lake of the Isles, the Greenway, trails, shops, cafes, & more. Book a showing & see this dream home today!
Location
State MN
County Hennepin
Zoning Residential-Single Family
Rooms
Basement Daylight/Lookout Windows, Full, Partially Finished, Storage/Locker
Dining Room Breakfast Bar, Breakfast Area, Eat In Kitchen, Informal Dining Room, Kitchen/Dining Room, Separate/Formal Dining Room
Interior
Heating Boiler, Hot Water, Radiator(s)
Cooling Central Air
Fireplace No
Appliance Cooktop, Dishwasher, Disposal, Dryer, ENERGY STAR Qualified Appliances, Exhaust Fan, Freezer, Gas Water Heater, Microwave, Range, Refrigerator, Stainless Steel Appliances, Washer
Exterior
Parking Features Detached, Concrete, Garage Door Opener
Garage Spaces 2.0
Fence Full, Privacy, Wood
Pool None
Roof Type Age 8 Years or Less,Asphalt
Building
Lot Description Public Transit (w/in 6 blks), Tree Coverage - Light, Tree Coverage - Medium
Story More Than 2 Stories
Foundation 1395
Sewer City Sewer/Connected
Water City Water/Connected
Level or Stories More Than 2 Stories
Structure Type Wood Siding
New Construction false
Schools
School District Minneapolis
Read Less
Want to know what your home might be worth? Contact us for a FREE valuation!

Our team is ready to help you sell your home for the highest possible price ASAP






