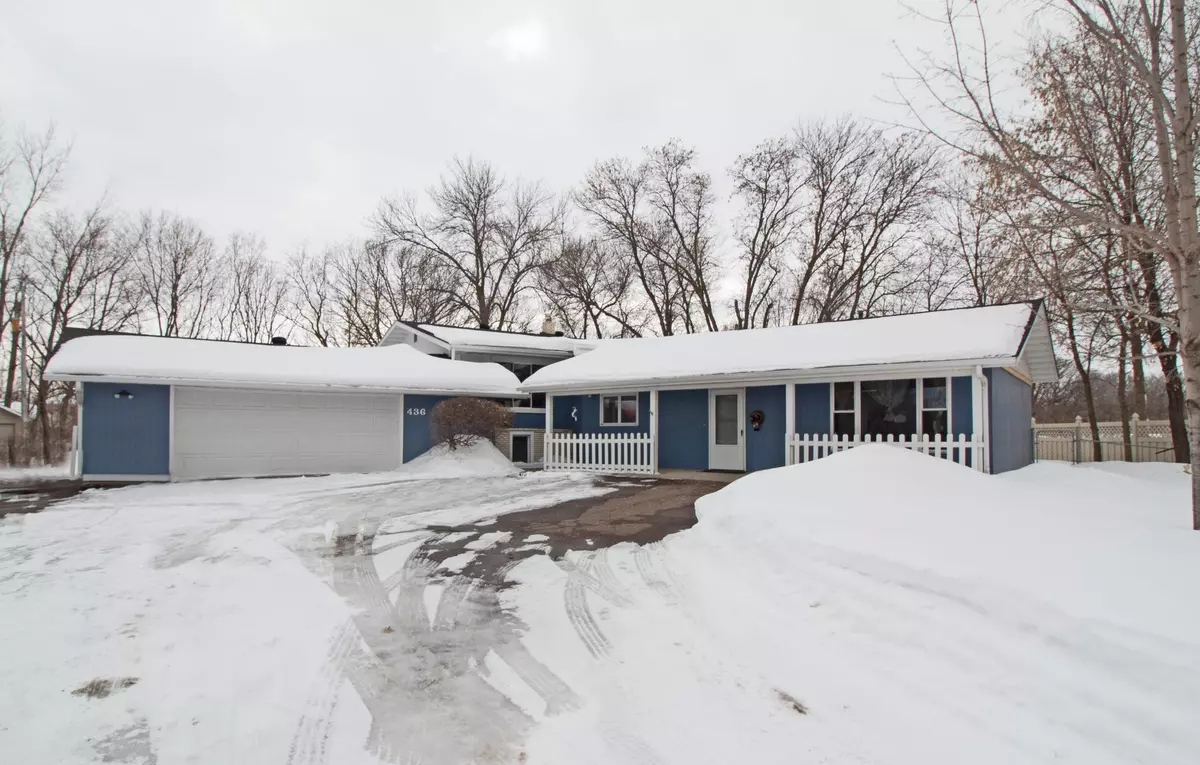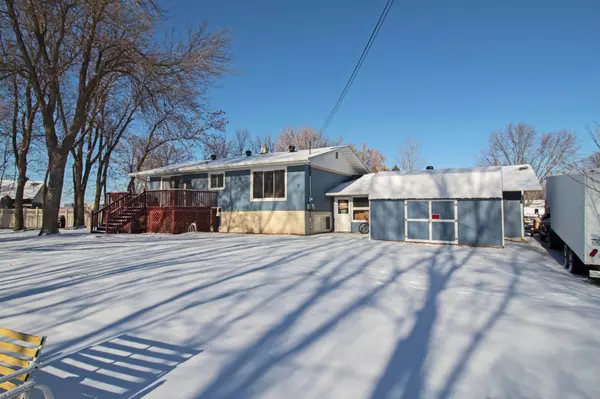$307,000
$307,000
For more information regarding the value of a property, please contact us for a free consultation.
436 9th ST S Waite Park, MN 56387
4 Beds
4 Baths
3,004 SqFt
Key Details
Sold Price $307,000
Property Type Single Family Home
Sub Type Single Family Residence
Listing Status Sold
Purchase Type For Sale
Square Footage 3,004 sqft
Price per Sqft $102
Subdivision Cloud Park
MLS Listing ID 6331807
Sold Date 05/26/23
Bedrooms 4
Full Baths 3
Half Baths 1
Year Built 1965
Annual Tax Amount $3,450
Tax Year 2022
Contingent None
Lot Size 0.640 Acres
Acres 0.64
Lot Dimensions 216x119
Property Description
Introducing 436 9th Street South in Waite Park. This 4 bedroom 4 bathroom home was built in 1965 and offers more than 3,000 square feet of finished living space sitting on an oversized .64 acre lot. This home provides a great opportunity for an income producing rental unit, a multigenerational housing situation, or home based business with an 850 sqft 1 bed 1 bath private addition. Outside we find a large wooded lot with plenty of space to roam or finally plant that garden you always wanted. The interior of the home boasts an upper level with a large family room / dining area, an open kitchen with beautiful wood cabinets, a half bath, and a living room with a relaxing fireplace. The lower level offers 3 beds and 2 baths including a huge primary bedroom with a private bath and walk in closet. There is also a list of updates and upgrades all done within the last year. All of this in a convenient location with easy access to parks, dining, retail, and all that Waite Park has to offer!
Location
State MN
County Stearns
Zoning Residential-Single Family
Rooms
Basement Daylight/Lookout Windows, Egress Window(s), Finished
Dining Room Kitchen/Dining Room, Separate/Formal Dining Room
Interior
Heating Boiler, Forced Air, Fireplace(s), Hot Water
Cooling Central Air, Window Unit(s)
Fireplaces Number 1
Fireplaces Type Gas, Living Room
Fireplace Yes
Appliance Dishwasher, Dryer, Gas Water Heater, Microwave, Range, Refrigerator, Trash Compactor, Washer, Water Softener Rented
Exterior
Parking Features Attached Garage, Asphalt, Garage Door Opener, No Int Access to Dwelling
Garage Spaces 2.0
Fence Chain Link, Partial
Pool None
Roof Type Asphalt,Pitched
Building
Lot Description Public Transit (w/in 6 blks), Irregular Lot, Tree Coverage - Medium
Story Three Level Split
Foundation 2044
Sewer City Sewer/Connected
Water City Water/Connected
Level or Stories Three Level Split
Structure Type Brick/Stone,Wood Siding
New Construction false
Schools
School District St. Cloud
Read Less
Want to know what your home might be worth? Contact us for a FREE valuation!

Our team is ready to help you sell your home for the highest possible price ASAP






