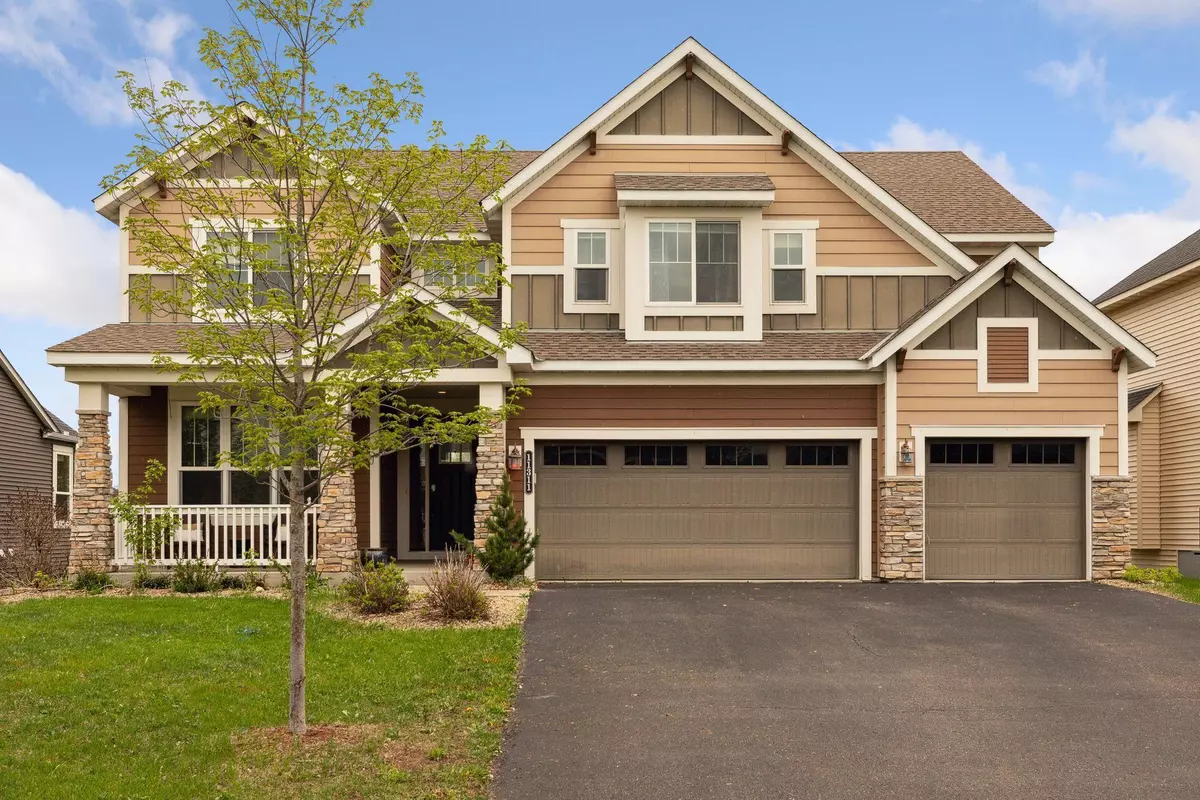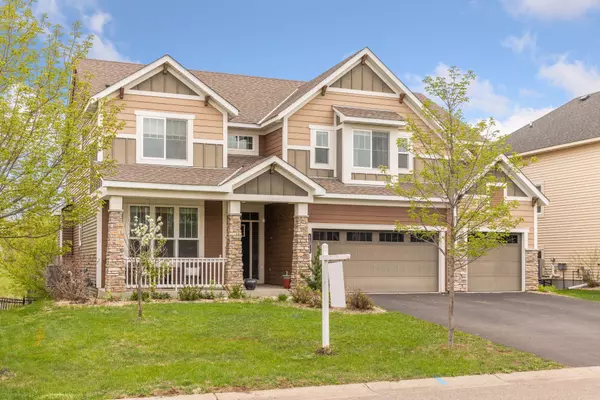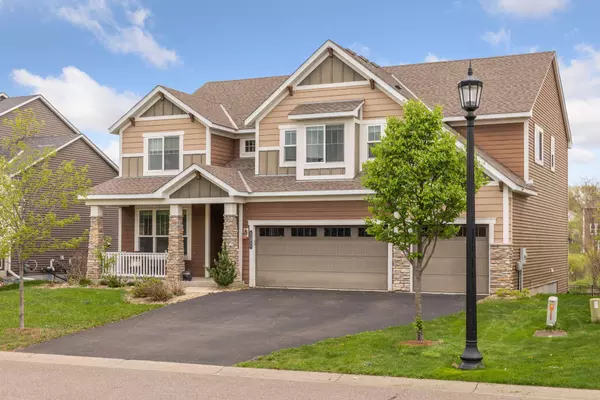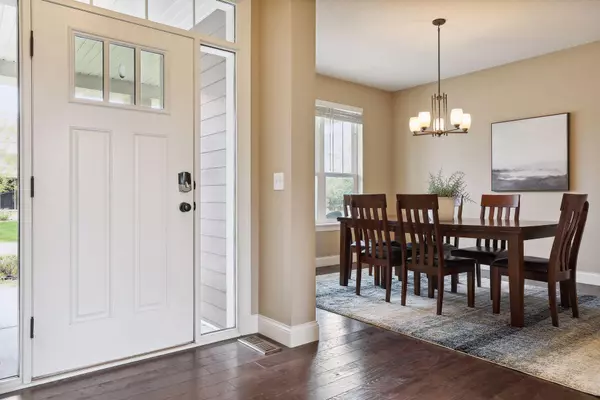$566,000
$599,000
5.5%For more information regarding the value of a property, please contact us for a free consultation.
11311 Harness Draw Woodbury, MN 55129
4 Beds
4 Baths
2,810 SqFt
Key Details
Sold Price $566,000
Property Type Single Family Home
Sub Type Single Family Residence
Listing Status Sold
Purchase Type For Sale
Square Footage 2,810 sqft
Price per Sqft $201
Subdivision Stonemill Farms
MLS Listing ID 6366476
Sold Date 05/26/23
Bedrooms 4
Full Baths 3
Half Baths 1
HOA Fees $167/mo
Year Built 2012
Annual Tax Amount $7,450
Tax Year 2023
Contingent None
Lot Size 8,712 Sqft
Acres 0.2
Lot Dimensions 65x135x65x135
Property Description
Views, views and more views from this beautiful 2-story located on a quiet cul-de-sac overlooking water and open space in the highly desired Stonemill Farms. Within walking distance to the 2nd community center with splashpad. Fenced in level yard, front porch, wood floors, enamel cabinets with custom hood for the gourmet kitchen, quartz counters, tile backsplash, stainless steel appliances, large walk-in pantry, double doors into back office or play room, 2-story great room with floor-to-ceiling stone fireplace, large picture windows allowing for beautiful natural light, deck, 4 bedrooms on the upper level with a loft and 2nd floor laundry room. Box up vault in primary bedroom, granite counters, framed mirror, soaking tub. The lower level is perfect to make your own entertainment space and additional bedroom and bathroom or simply extra storage. 3 car garage - 3rd stall is 25ft deep. Community pool, fitness, ice rink, parks, trails & so much more! The Jewel of Stonemill!
Location
State MN
County Washington
Zoning Residential-Single Family
Rooms
Basement Daylight/Lookout Windows, Drain Tiled, Full, Concrete, Sump Pump, Unfinished
Dining Room Breakfast Area, Eat In Kitchen, Informal Dining Room, Separate/Formal Dining Room
Interior
Heating Forced Air, Fireplace(s)
Cooling Central Air
Fireplaces Number 1
Fireplaces Type Family Room, Gas, Stone
Fireplace Yes
Appliance Dishwasher, Disposal, Dryer, Exhaust Fan, Microwave, Range, Refrigerator, Stainless Steel Appliances, Washer, Water Softener Owned
Exterior
Parking Features Attached Garage, Asphalt, Garage Door Opener
Garage Spaces 3.0
Fence Full
Pool Below Ground, Heated, Outdoor Pool, Shared
Roof Type Asphalt,Pitched
Building
Story Two
Foundation 1276
Sewer City Sewer/Connected
Water City Water/Connected
Level or Stories Two
Structure Type Brick/Stone,Fiber Cement,Metal Siding,Vinyl Siding
New Construction false
Schools
School District South Washington County
Others
HOA Fee Include Professional Mgmt,Trash,Shared Amenities
Read Less
Want to know what your home might be worth? Contact us for a FREE valuation!

Our team is ready to help you sell your home for the highest possible price ASAP






