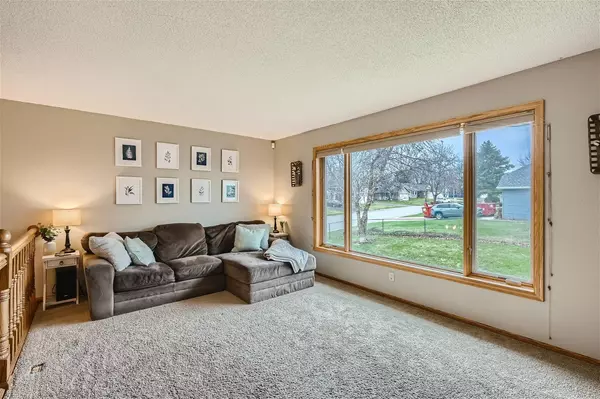$380,000
$369,900
2.7%For more information regarding the value of a property, please contact us for a free consultation.
1858 Heron AVE N Oakdale, MN 55128
3 Beds
2 Baths
1,665 SqFt
Key Details
Sold Price $380,000
Property Type Single Family Home
Sub Type Single Family Residence
Listing Status Sold
Purchase Type For Sale
Square Footage 1,665 sqft
Price per Sqft $228
Subdivision Hillvale 4Th Add
MLS Listing ID 6358049
Sold Date 05/26/23
Bedrooms 3
Full Baths 2
Year Built 1991
Annual Tax Amount $3,638
Tax Year 2023
Contingent None
Lot Size 8,712 Sqft
Acres 0.2
Lot Dimensions 69x120
Property Description
Walking distance to Eastside Park, and one mile from 694 for an easy commute. This one is a well kept 3 level with vaulted ceilings and a fully fenced yard. The kitchen has been updated with enameled cabinets, quartz countertops, and tile backsplash, along with stainless steel style appliances. Separate and informal dining area has engineered hardwood floors and access to the fenced in yard with a generous deck and patio. The upper level has 2 bedrooms with California style closets, a large living room, and an updated full bathroom. The 3rd level has a generous size family room, an additional bedroom, laundry, updated bathroom, and large crawl space for storage. Home has a new roof in 2022, concrete driveway, sprinkler system, 6 panel doors, California closets, ample storage, and more. Call for a private showing.
Location
State MN
County Washington
Zoning Residential-Single Family
Rooms
Basement Block, Egress Window(s)
Dining Room Informal Dining Room
Interior
Heating Forced Air
Cooling Central Air
Fireplace No
Appliance Dishwasher, Dryer, Gas Water Heater, Microwave, Range, Refrigerator, Washer
Exterior
Parking Features Attached Garage
Garage Spaces 2.0
Fence Chain Link, Full
Pool None
Roof Type Asphalt
Building
Lot Description Corner Lot
Story Three Level Split
Foundation 792
Sewer City Sewer/Connected
Water City Water/Connected
Level or Stories Three Level Split
Structure Type Vinyl Siding
New Construction false
Schools
School District North St Paul-Maplewood
Read Less
Want to know what your home might be worth? Contact us for a FREE valuation!

Our team is ready to help you sell your home for the highest possible price ASAP





