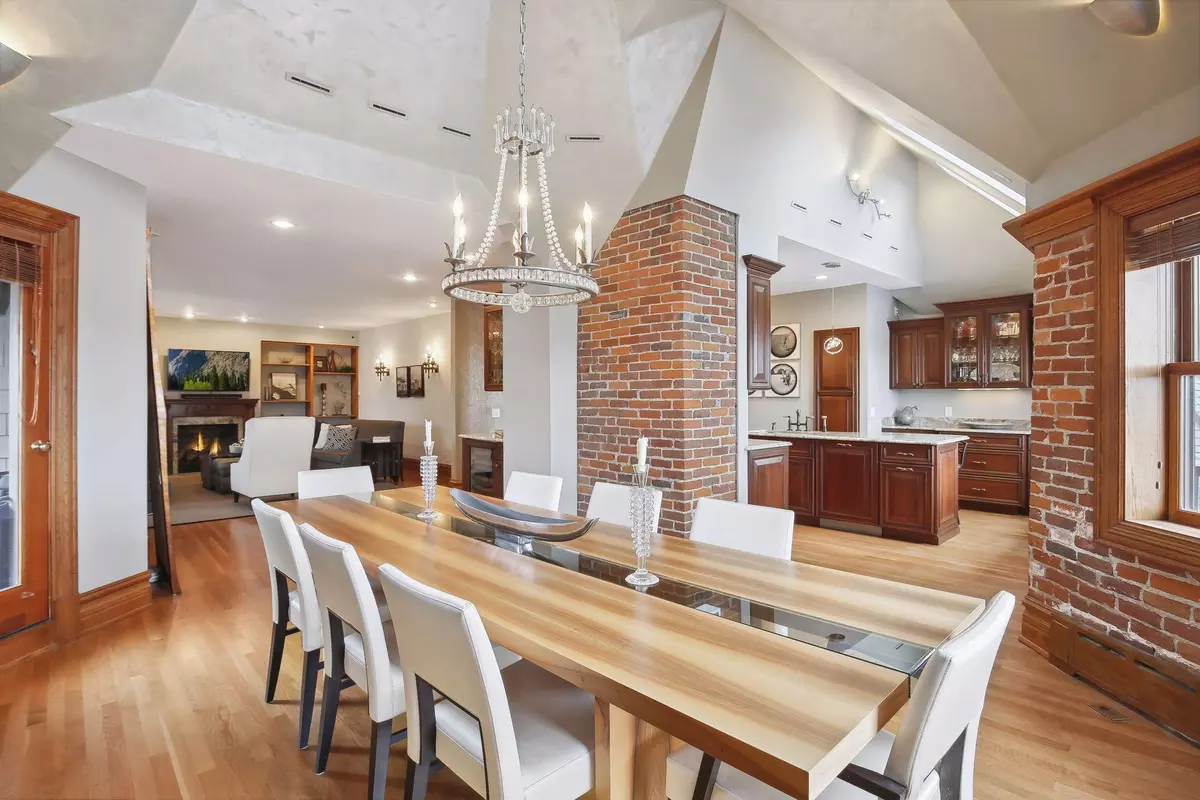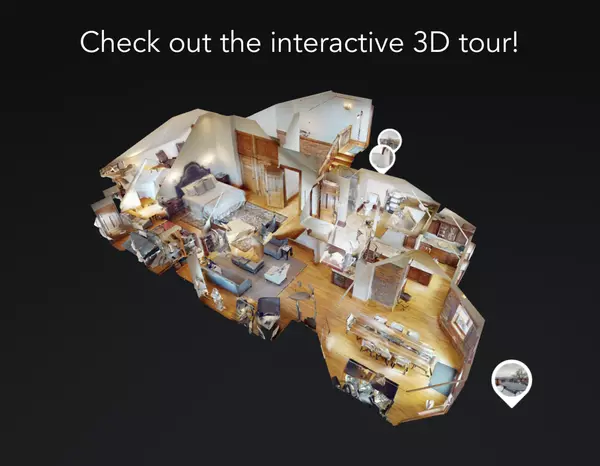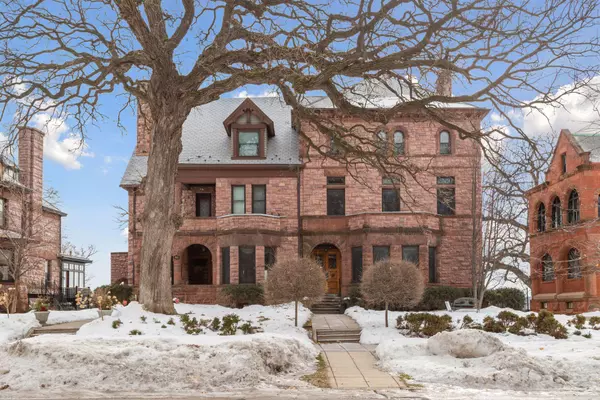$1,025,000
$850,000
20.6%For more information regarding the value of a property, please contact us for a free consultation.
324 Summit AVE #103 Saint Paul, MN 55102
3 Beds
4 Baths
3,323 SqFt
Key Details
Sold Price $1,025,000
Property Type Condo
Sub Type Converted Mansion
Listing Status Sold
Purchase Type For Sale
Square Footage 3,323 sqft
Price per Sqft $308
Subdivision Cic 759 Cass On The Bluff Condo
MLS Listing ID 6327957
Sold Date 05/15/23
Bedrooms 3
Full Baths 1
Three Quarter Bath 3
HOA Fees $333/mo
Year Built 1886
Annual Tax Amount $11,338
Tax Year 2022
Contingent None
Lot Size 4,356 Sqft
Acres 0.1
Lot Dimensions common
Property Description
This truly magnificent penthouse in a Cass Gilbert-designed converted mansion on Summit Hill is a blend of original character & modern updated beauty! Step inside to find lovely architectural details for comfort and elegance! The sun-drenched living room offers a mood-setting fireplace, and the formal dining room is awe-inspiring, accented with a domed ceiling with skylight and elegant chandelier, plus access to 2 decks! The gorgeous kitchen boasts granite countertops, hi-end appliances, and a breakfast room with vaulted ceiling & skylights. The main floor bedroom is currently functioning as a den, and there is a three-quarter bath and laundry nearby. Travel up the vintage 1886 staircase to the owner’s suite and the spa-like full bath with jetted tub. A second bedroom and three-quarter bath is ideal for guests. Enjoy panoramic city and river valley from the top level deck. The private elevator brings you to the studio unit, complete with a kitchen & three-quarter bath. Two car gar, AC!
Location
State MN
County Ramsey
Zoning Residential-Single Family
Rooms
Family Room Other
Basement Daylight/Lookout Windows, Drain Tiled, Finished, Full, Owner Access
Dining Room Breakfast Area, Eat In Kitchen, Informal Dining Room, Separate/Formal Dining Room
Interior
Heating Baseboard, Boiler, Forced Air
Cooling Central Air
Fireplaces Number 1
Fireplaces Type Gas, Living Room
Fireplace Yes
Appliance Air-To-Air Exchanger, Central Vacuum, Dishwasher, Disposal, Dryer, Exhaust Fan, Microwave, Range, Refrigerator, Stainless Steel Appliances, Washer
Exterior
Garage Detached, Garage Door Opener
Garage Spaces 2.0
Fence Partial
Pool None
Building
Lot Description Public Transit (w/in 6 blks), Tree Coverage - Medium
Story More Than 2 Stories
Foundation 1676
Sewer City Sewer/Connected
Water City Water/Connected
Level or Stories More Than 2 Stories
Structure Type Brick/Stone
New Construction false
Schools
School District St. Paul
Others
HOA Fee Include Lawn Care,Trash,Snow Removal,Water
Restrictions Mandatory Owners Assoc,Other Bldg Restrictions,Pets - Cats Allowed,Pets - Dogs Allowed
Read Less
Want to know what your home might be worth? Contact us for a FREE valuation!

Our team is ready to help you sell your home for the highest possible price ASAP






