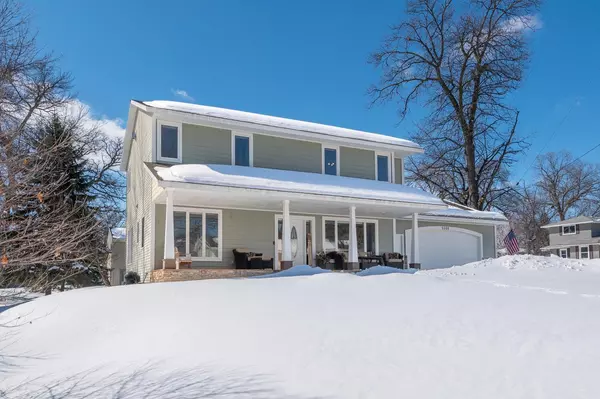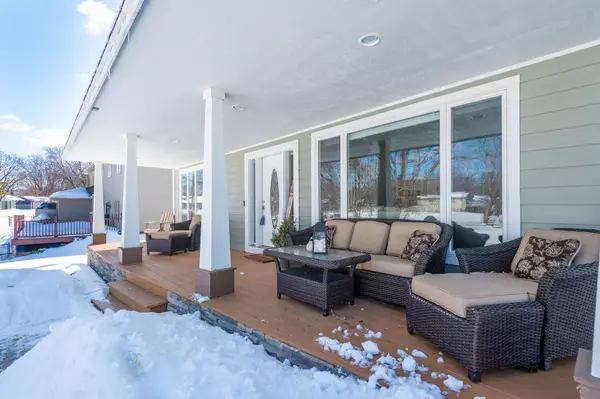$475,000
$475,000
For more information regarding the value of a property, please contact us for a free consultation.
5555 Spruce RD Mound, MN 55364
3 Beds
3 Baths
2,094 SqFt
Key Details
Sold Price $475,000
Property Type Single Family Home
Sub Type Single Family Residence
Listing Status Sold
Purchase Type For Sale
Square Footage 2,094 sqft
Price per Sqft $226
Subdivision Lake Side Park A L Crockers 1St Div
MLS Listing ID 6341840
Sold Date 05/12/23
Bedrooms 3
Full Baths 2
Half Baths 1
Year Built 2006
Annual Tax Amount $4,424
Tax Year 2023
Contingent None
Lot Size 0.260 Acres
Acres 0.26
Lot Dimensions 120x95
Property Description
Beautiful turnkey home in desirable location just steps from Lake Minnetonka! Located in award-winning Westonka School district, this 3BD/3BA home has been exceptionally maintained & features an open concept floorplan w/ sun-filled & spacious rooms. Functional main floor w/ a gourmet kitchen, informal dining area, large living room, & office which are complimented by hardwood floors & huge windows that flood the house w/ natural light. The open kitchen features SS appliances, granite countertops, white cabinetry, & breakfast bar. Upstairs you will find all three bedrooms including the primary suite which features a walk-in closet, gas fireplace, & private bath w/ double vanity & separate tub & shower. Upper level laundry. New landscaping & welcoming front porch perfect for relaxing, along w/ a 4-car garage including a detached 2-stall garage for all your toys, boats, or workshop. Close to shopping, dining, & schools w/ possible dock slip through the city's commons program.
Location
State MN
County Hennepin
Zoning Residential-Single Family
Rooms
Basement Egress Window(s), Full, Sump Pump, Unfinished
Dining Room Breakfast Area, Kitchen/Dining Room, Separate/Formal Dining Room
Interior
Heating Forced Air
Cooling Central Air
Fireplaces Number 2
Fireplaces Type Gas, Living Room, Primary Bedroom
Fireplace Yes
Appliance Dishwasher, Disposal, Dryer, Microwave, Range, Refrigerator, Washer, Water Softener Owned
Exterior
Parking Features Attached Garage, Detached, Garage Door Opener
Garage Spaces 4.0
Roof Type Age 8 Years or Less,Asphalt
Building
Lot Description Tree Coverage - Light
Story Two
Foundation 1008
Sewer City Sewer/Connected
Water City Water/Connected
Level or Stories Two
Structure Type Brick/Stone,Fiber Cement,Vinyl Siding
New Construction false
Schools
School District Westonka
Read Less
Want to know what your home might be worth? Contact us for a FREE valuation!

Our team is ready to help you sell your home for the highest possible price ASAP






