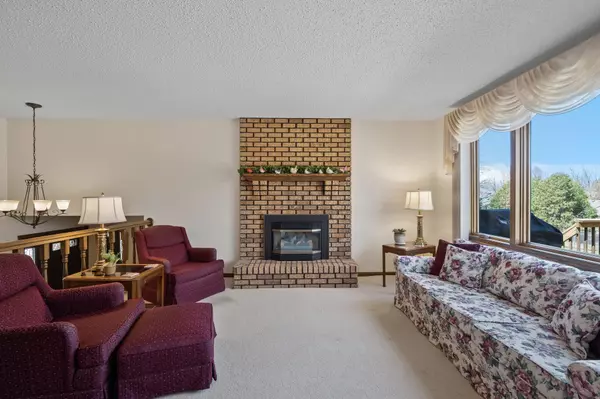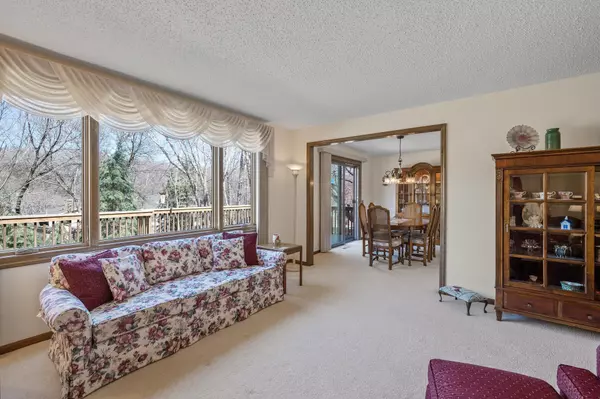$425,000
$425,000
For more information regarding the value of a property, please contact us for a free consultation.
330 Swanson CIR Burnsville, MN 55306
3 Beds
3 Baths
2,322 SqFt
Key Details
Sold Price $425,000
Property Type Single Family Home
Sub Type Single Family Residence
Listing Status Sold
Purchase Type For Sale
Square Footage 2,322 sqft
Price per Sqft $183
Subdivision Crystal Lake
MLS Listing ID 6352937
Sold Date 05/09/23
Bedrooms 3
Full Baths 1
Three Quarter Bath 2
Year Built 1979
Annual Tax Amount $4,352
Tax Year 2023
Contingent None
Lot Size 0.280 Acres
Acres 0.28
Lot Dimensions 151x72x142x97
Property Description
Well maintained home in a great Burnsville location (#196 Schools) just a block from Crystal Lake situated on a nice cul-de-sac lot! This home features overall great space throughout with an abundance of natural light! The upper-level offers a nice living room with gas fireplace connected to the formal dining room with an Anderson patio door & access to the expansive 2-tier deck overlooking the backyard. You will also find the ample sized kitchen, a full-bath & 2 bedrooms including the primary suite with private 3/4 bath featuring a tile surround & impressive walk-in closet. The lower-level provides a large amusement room with the 2nd gas fireplace with built-ins, the 3rd bedroom & an additional bathroom. Lg storage space that is framed out for a 4th bedroom. 3-car garage, beautiful lot with a large gardening space & irrigation system plus more! All Marvin windows (except 2 in LL). Update the home to make it your own & build some instant equity along the way! Home warranty included.
Location
State MN
County Dakota
Zoning Residential-Single Family
Rooms
Basement Daylight/Lookout Windows, Drain Tiled, Full, Partially Finished
Dining Room Eat In Kitchen, Living/Dining Room
Interior
Heating Forced Air
Cooling Central Air
Fireplaces Number 2
Fireplaces Type Family Room, Gas, Living Room
Fireplace Yes
Appliance Dishwasher, Disposal, Dryer, Gas Water Heater, Microwave, Range, Refrigerator, Washer, Water Softener Rented
Exterior
Parking Features Attached Garage, Asphalt, Garage Door Opener
Garage Spaces 3.0
Fence None
Pool None
Roof Type Age Over 8 Years,Asphalt
Building
Story Split Entry (Bi-Level)
Foundation 1338
Sewer City Sewer/Connected
Water City Water/Connected
Level or Stories Split Entry (Bi-Level)
Structure Type Fiber Board
New Construction false
Schools
School District Rosemount-Apple Valley-Eagan
Read Less
Want to know what your home might be worth? Contact us for a FREE valuation!

Our team is ready to help you sell your home for the highest possible price ASAP






