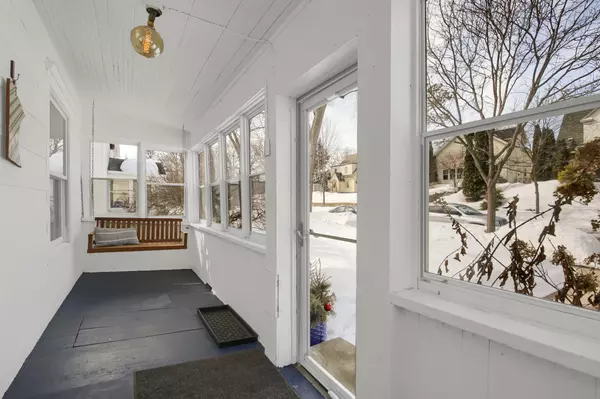$375,000
$349,900
7.2%For more information regarding the value of a property, please contact us for a free consultation.
4427 Wentworth AVE Minneapolis, MN 55419
3 Beds
2 Baths
1,571 SqFt
Key Details
Sold Price $375,000
Property Type Single Family Home
Sub Type Single Family Residence
Listing Status Sold
Purchase Type For Sale
Square Footage 1,571 sqft
Price per Sqft $238
Subdivision Pleasant Park Add
MLS Listing ID 6339835
Sold Date 05/01/23
Bedrooms 3
Full Baths 2
Year Built 1902
Annual Tax Amount $3,310
Tax Year 2022
Contingent None
Lot Size 5,227 Sqft
Acres 0.12
Lot Dimensions 132x40x132x40
Property Description
Vintage charm exudes this turn of the century home, but updated for today’s lifestyle.This 3 bedroom gem has many updates throughout. The main level features a charming 3 season front porch, stunning hardwood floors, updated kitchen, large dining room, living room, one bedroom, a full bath and a 4 season porch off the back of the home with a walkout to the deck - perfect for entertaining! The upper level hosts two bedrooms and a full bathroom. The lower level has a den/office with a walkout to the patio and large fenced backyard. Updates include: Dishwasher, Washer, 1.5 car Garage, Bathrooms, Privacy Fence, Fresh Paint, New Lighting and Ceiling Fans (various rooms), some flooring and more (see supplements for all details)! Fantastic Location - walkable to restaurants, coffee shops, parks, Patisserie 46 and only blocks to Lake Harriet.
Location
State MN
County Hennepin
Zoning Residential-Single Family
Rooms
Basement Partially Finished, Stone/Rock, Storage Space, Walkout
Dining Room Separate/Formal Dining Room
Interior
Heating Forced Air
Cooling Central Air
Fireplace No
Appliance Dishwasher, Dryer, Exhaust Fan, Gas Water Heater, Microwave, Refrigerator, Stainless Steel Appliances, Washer
Exterior
Parking Features Garage Door Opener
Garage Spaces 1.0
Fence Full, Privacy, Wood
Building
Lot Description Public Transit (w/in 6 blks)
Story Two
Foundation 895
Sewer City Sewer/Connected
Water City Water/Connected
Level or Stories Two
Structure Type Fiber Cement
New Construction false
Schools
School District Minneapolis
Read Less
Want to know what your home might be worth? Contact us for a FREE valuation!

Our team is ready to help you sell your home for the highest possible price ASAP






