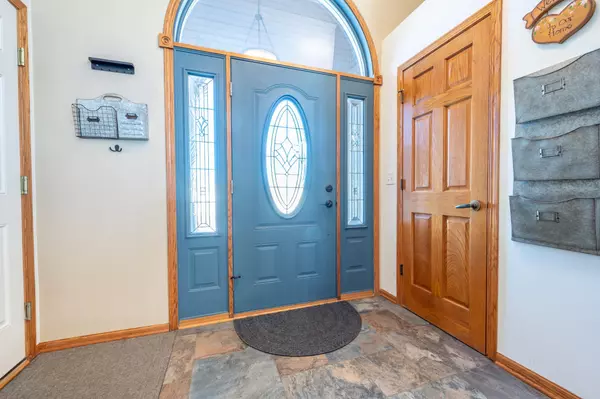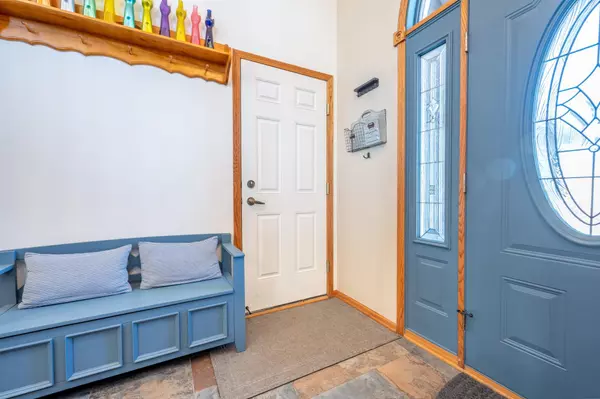$429,123
$429,000
For more information regarding the value of a property, please contact us for a free consultation.
4520 Manor Park DR NW Rochester, MN 55901
4 Beds
3 Baths
3,072 SqFt
Key Details
Sold Price $429,123
Property Type Single Family Home
Sub Type Single Family Residence
Listing Status Sold
Purchase Type For Sale
Square Footage 3,072 sqft
Price per Sqft $139
Subdivision Manor Woods West 12Th-Torrens
MLS Listing ID 6330087
Sold Date 04/28/23
Bedrooms 4
Full Baths 3
Year Built 2005
Annual Tax Amount $4,590
Tax Year 2022
Contingent None
Lot Size 8,712 Sqft
Acres 0.2
Lot Dimensions 72x120
Property Description
This is the one you have been waiting for! Beautiful 4-bedroom 3 bath home in Manorwoods. Expanded Entry, 3 bedrooms on one level, master suite with walk-in closet and private bath, 3 baths, two full sized kitchens (perfect for daycare or mother-in-law suite with private entrance through garage), large den, walkout family room to fully-fenced yard, and laundry on each level! Custom features with paneled doors, surround sound throughout home, 9' ceilings in the lower level, cozy fireplace and incredible curb appeal. Fully fenced backyard, beautiful deck, lower level patio and storage shed. Oversized 2 stall garage. Home Warranty included! Don't miss out on this one.
Location
State MN
County Olmsted
Zoning Residential-Single Family
Rooms
Basement Block, Egress Window(s), Finished, Full, Walkout
Dining Room Eat In Kitchen, Informal Dining Room, Kitchen/Dining Room
Interior
Heating Forced Air, Fireplace(s)
Cooling Central Air
Fireplaces Number 1
Fireplaces Type Family Room, Living Room
Fireplace Yes
Appliance Dishwasher, Dryer, Gas Water Heater, Microwave, Range, Refrigerator, Stainless Steel Appliances, Washer, Water Softener Owned
Exterior
Parking Features Attached Garage, Concrete, Garage Door Opener
Garage Spaces 2.0
Fence Chain Link
Roof Type Age Over 8 Years,Asphalt
Building
Lot Description Public Transit (w/in 6 blks), Tree Coverage - Light
Story Split Entry (Bi-Level)
Foundation 1536
Sewer City Sewer/Connected
Water City Water/Connected
Level or Stories Split Entry (Bi-Level)
Structure Type Brick/Stone,Vinyl Siding
New Construction false
Schools
Elementary Schools Harriet Bishop
Middle Schools John Adams
High Schools John Marshall
School District Rochester
Read Less
Want to know what your home might be worth? Contact us for a FREE valuation!

Our team is ready to help you sell your home for the highest possible price ASAP





